






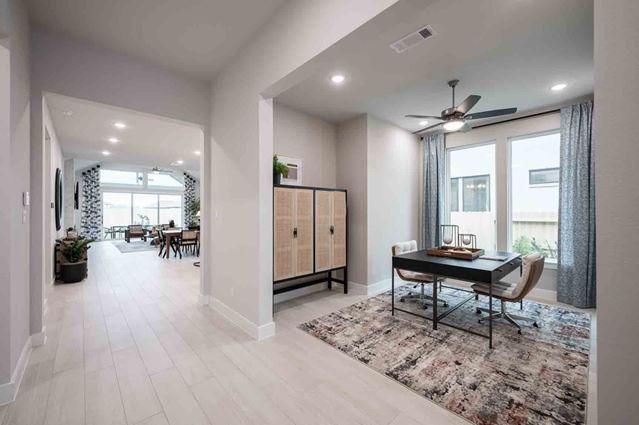









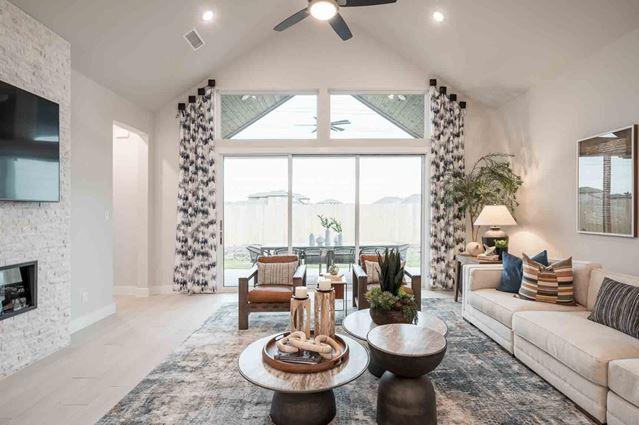

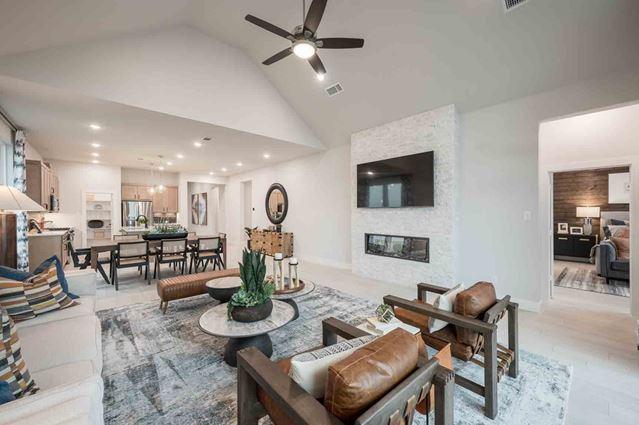



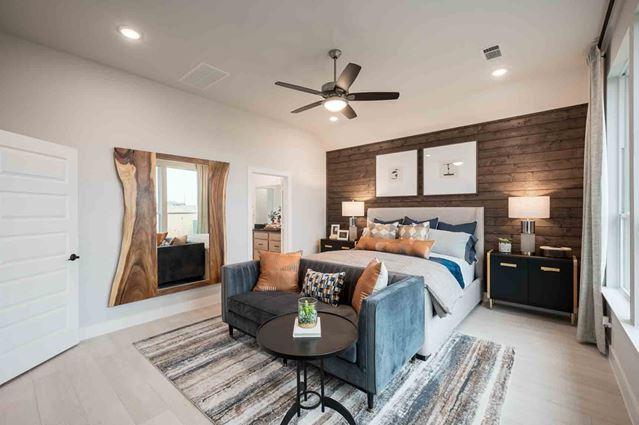

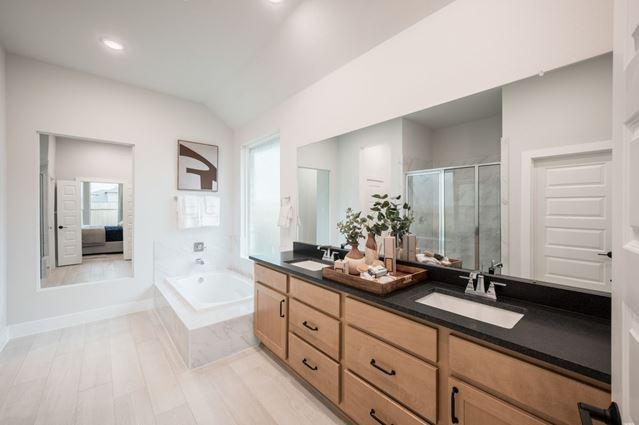



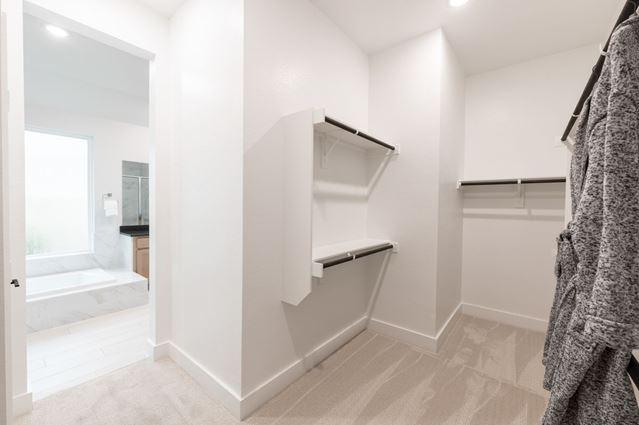







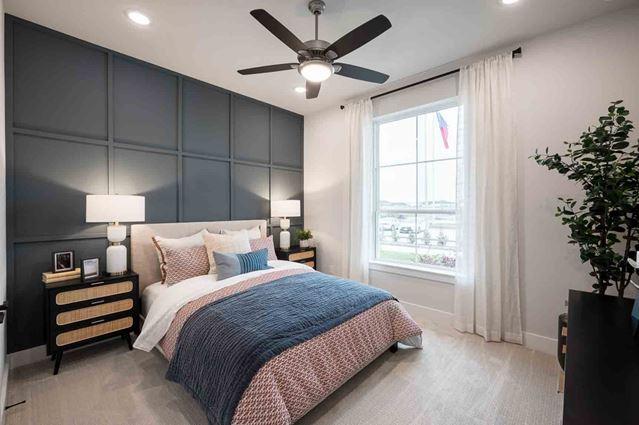



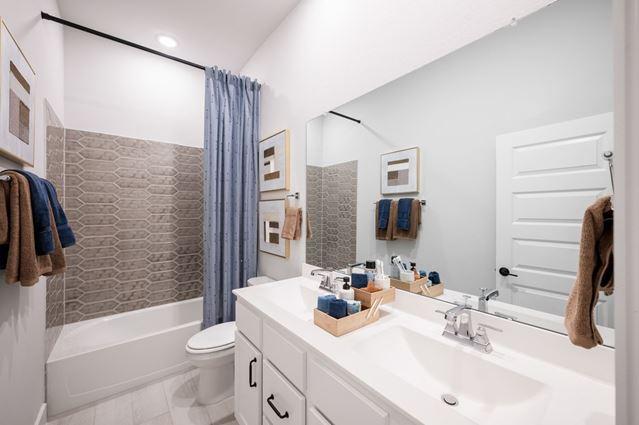

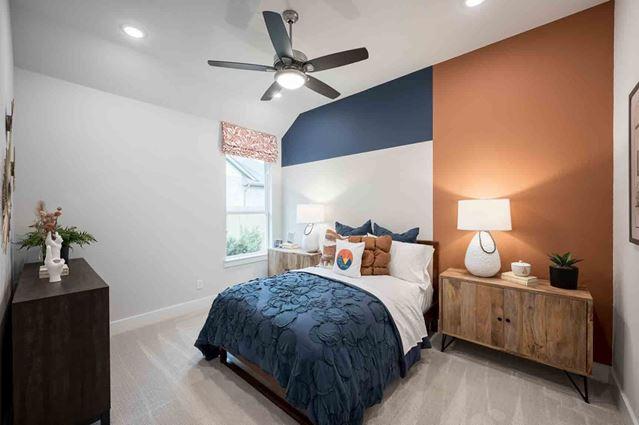


27915 Spring Falls Court
Woodson’s Reserve 50'
Sold
Sold
1
4
3
2,558
27915 Spring Falls Court details
Address: Spring, TX 77386
Plan type: Detached Single Story
Beds: 4
Full baths: 3
SqFt: 2,558
Ownership: Fee simple
Interior size: 2,558 SqFt
Lot pricing included: Yes
Basement: No
Garage: 2
27915 Spring Falls Court is now sold.
Check out available nearby homes below.
Similar 4 bedroom single family homes nearby
Floor plan
Falcon
Woodson’s Reserve 50'
Charming, one-story plan with 4 bedrooms, 3 baths, and 2 bay garage. This open layout plan includes gallery-style foyer, flex room, central kitchen, casual dining, and spacious great room, covered outdoor living. The primary suite features a walk-in closet, double sinks, and a large shower. Options alternate kitchen, great room door sliders, 8' entry door, 8' back door, office, 5' garage extension, 1-car garage extension, luxury primary bath, luxury primary shower, electric fireplace. *SEE FLOORPLAN FOR UPDATED KITCHEN LAYOUT*
Interested? Receive updates
Stay informed with Livabl updates on new community details and available inventory.








