
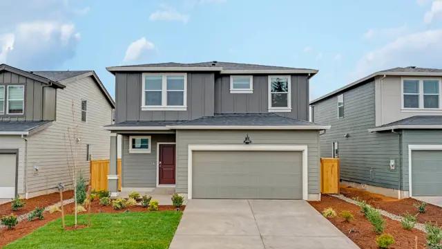
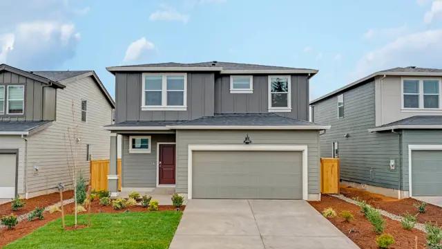
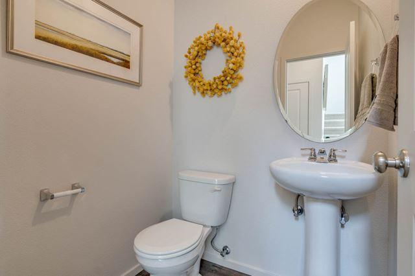
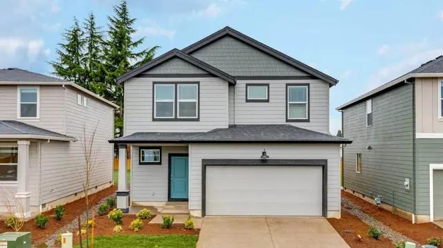
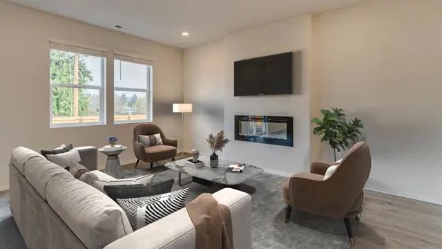
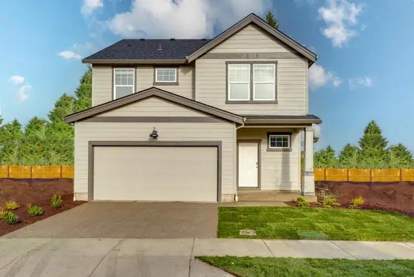
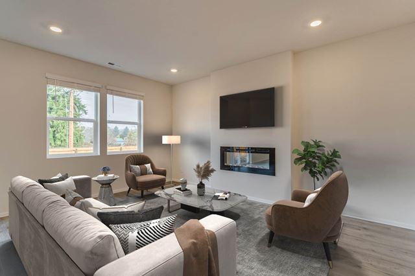
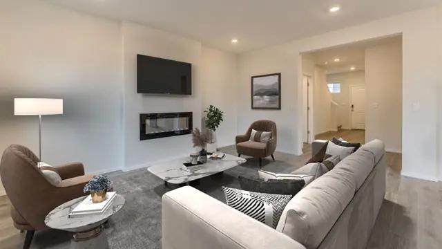

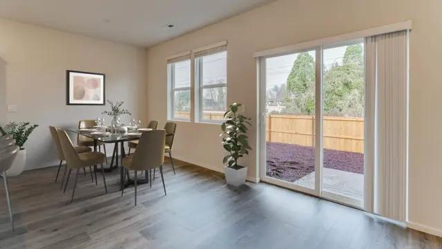
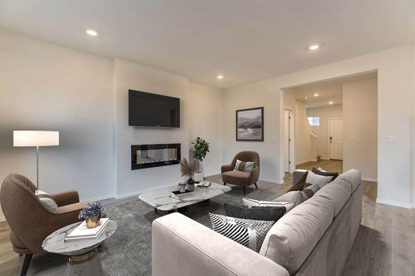
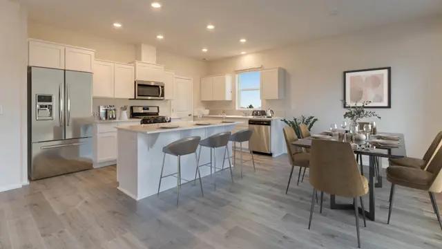
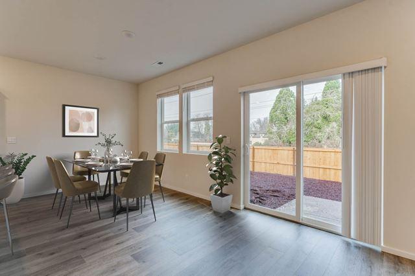
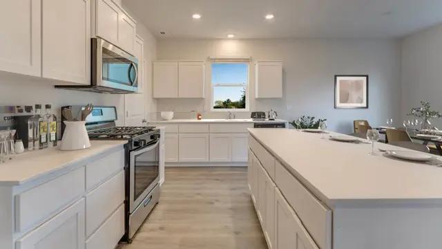
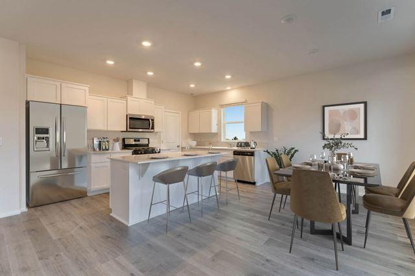
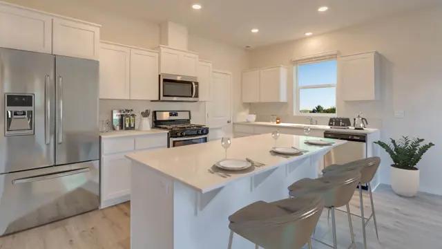
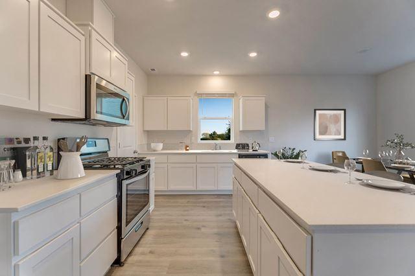
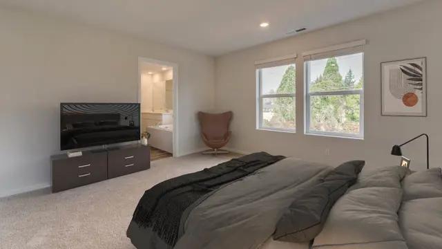
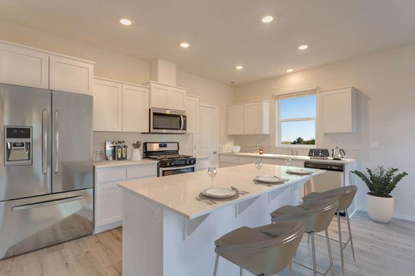
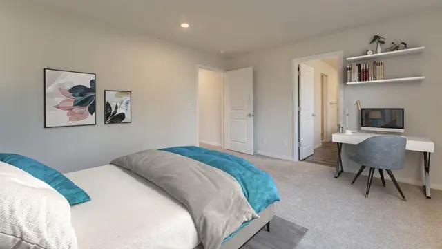
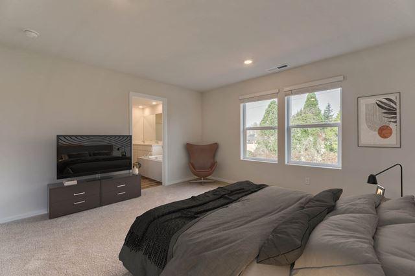
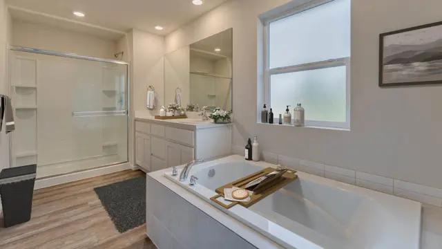
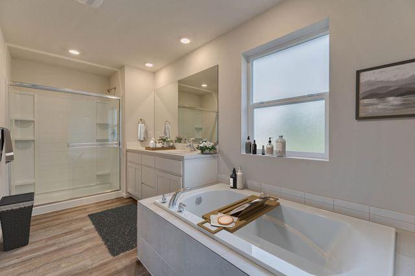
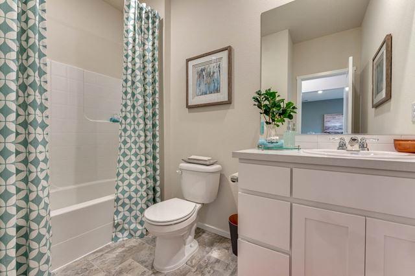
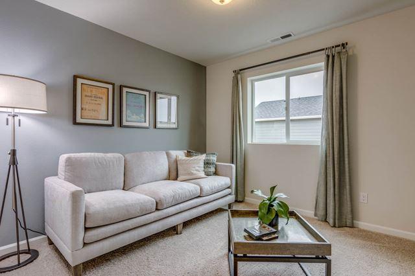
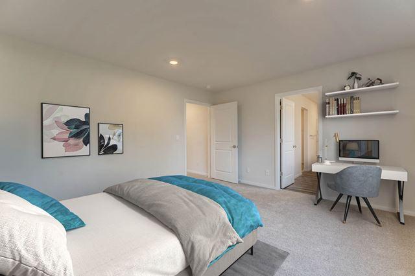
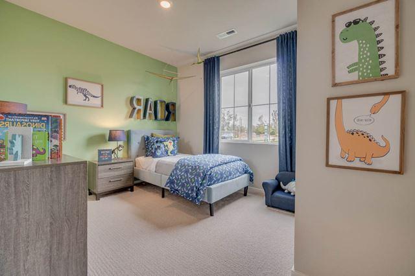
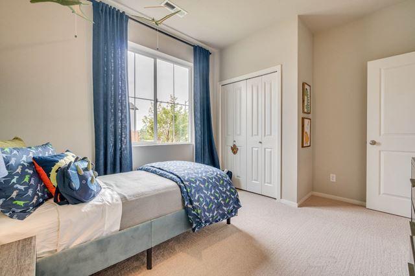
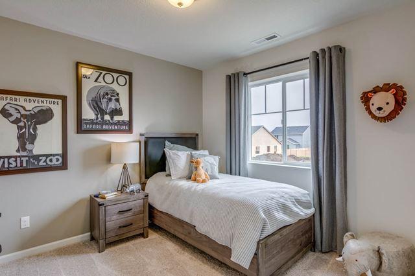
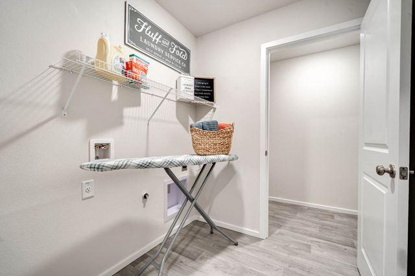
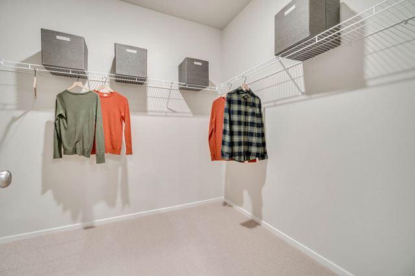
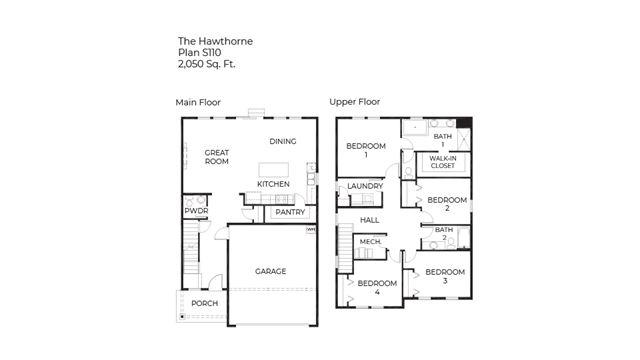
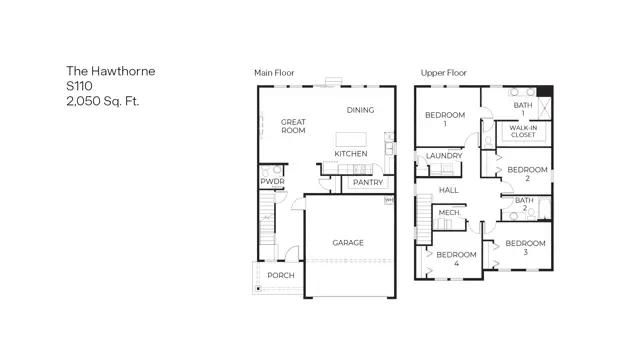
Similar 4 bedroom single family homes nearby
Floor plan
Hawthorne
Marcola Meadows
This Destination Collection floor plan is a thoughtfully designed 2,050 square feet. The Hawthorne is a very popular two-story plan that offers 4-bedrooms, 2.5 bathrooms, and boasts a two-car garage. Three different exterior elevations provide variety to make this home pop. When entering the home and walking down the entry way, a half bathroom and coat closet are nearby. This floor plan highlights an open layout design connecting the great room, dining room and kitchen. The kitchen is chef-inspired with a spacious walk-in pantry, quartz countertops, an expansive island, and stainless-steel appliances. The Hawthorne is perfect for entertaining, invite the crew over for game night and enjoy the wide-open space in the kitchen, great room and dining room. Walking up the stairs to the second level of this home, take in the spacious layout of all four bedrooms lo...
Interested? Receive updates
Stay informed with Livabl updates on new community details and available inventory.




