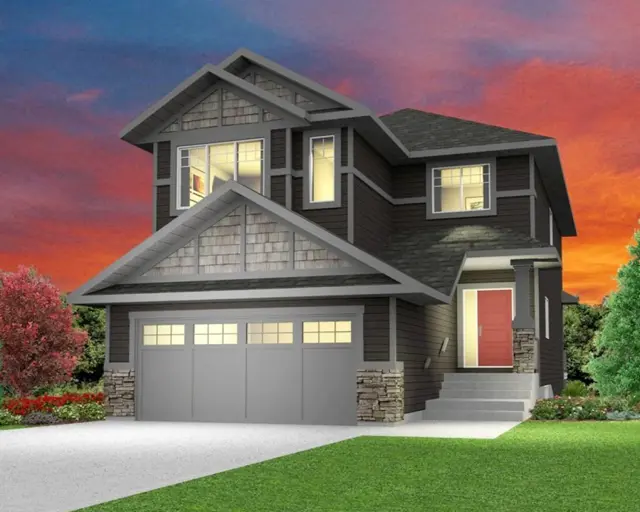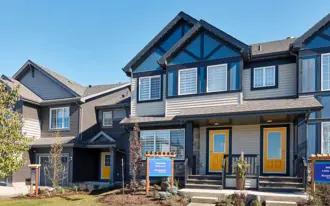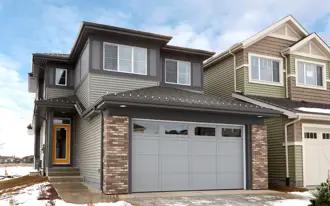

For sale
$824,900
Available
2
3
2
1
1
2,328
34 Cannes Cove details
Address: 34 Cannes Cove, St. Albert, AB T8N 0R6, Canada
Plan type: Detached Two+ Story
Beds: 3
Full baths: 2
Half baths: 1
Dens: 1
SqFt: 2,328
Ownership: Freehold
Interior size: 2,328 SqFt
Lot pricing included: Yes
Basement: Yes
Garage: 2
Garage entry: Front
Contact sales center
Get additional information including price lists and floor plans.
Interested? Receive updates
Stay informed with Livabl updates on new community details and available inventory.




