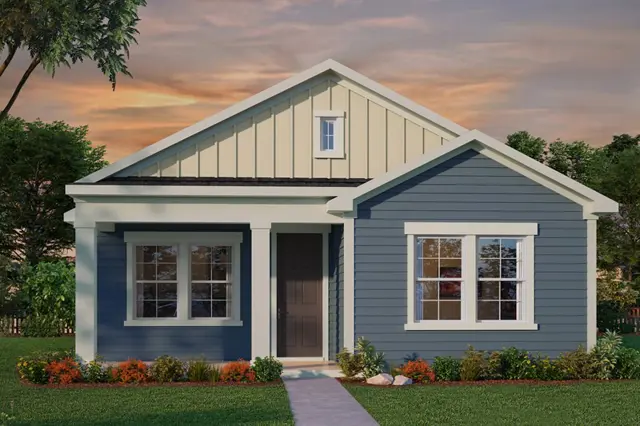































Sold
1
3
2
1,674
130 Alston Drive details
Address: St. Augustine, FL 32092
Plan type: Detached Single Story
Beds: 3
Full baths: 2
SqFt: 1,674
Ownership: Fee simple
Interior size: 1,674 SqFt
Lot pricing included: Yes
Garage: 2
130 Alston Drive is now sold.
Check out available nearby homes below.
Similar 3 bedroom single family homes nearby
Floor plan
Images coming soon
Sold
Myrtle
Brookside at Shearwater
Sleek convenience and effortless luxury combine to create The Myrtle lifestyle home plan. Begin and end each day in the elegant Owners Retreat, which features a sanctuary bathroom and a walk-in closet. Both spare bedrooms present a delightful space for growth and personalization. Your open floor plan provides a beautiful expanse for you to fill with decorative flair and lifelong memories. The epicurean kitchen features a presentation island and ample room for food storage and meal prep. Your spacious study offers the FlexSpace to design your ideal entertainment lounge or a productive home office. Imagine the possibilities in this remarkable new home plan.




