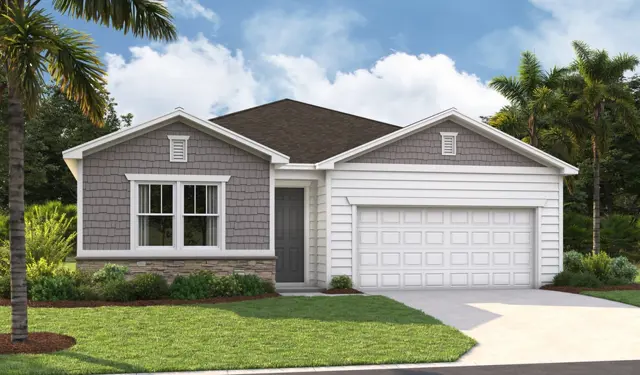







436 Elm Creek Drive
Elm Creek at Silverleaf
For sale
MOVE IN Fall/Winter 2025
For sale
$505,842
1
4
3
2,070
436 Elm Creek Drive details
Address: St. Augustine, FL 32092
Plan type: Detached Single Story
Beds: 4
Full baths: 3
SqFt: 2,070
Ownership: Fee simple
Interior size: 2,070 SqFt
Lot pricing included: Yes
Garage: 2
Contact sales center
Get additional information including price lists and floor plans.
Floor plan
Agate
Elm Creek at Silverleaf
The thoughtfully designed Agate plan offers an open layout with a well-appointed kitchen-featuring a center island and pantry-overlooking a spacious great room and dining area with patio access. A secluded primary suite boasts an expansive walk-in closet and a private bath. You'll love the professionally curated fixtures and finishes selected by our design team!
Interested? Receive updates
Stay informed with Livabl updates on new community details and available inventory.
