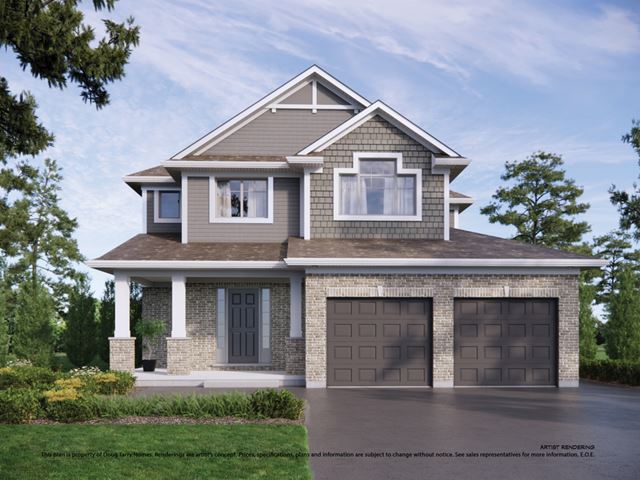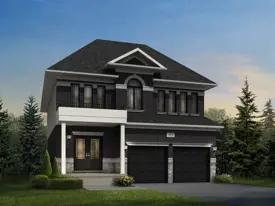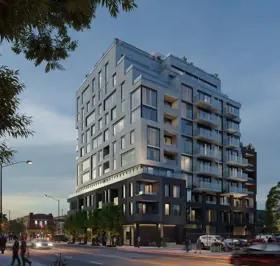


Contact sales center
Get additional information including price lists and floor plans.
Floor plan
The Livingston
Harvest Run
Lot Price Not Included The Livingston is a spacious 1,847 sq. ft., 2 Storey home featuring 3 bedrooms and a double car garage. The main floor includes the kitchen with a large walk-in pantry and breakfast area, the laundry/ mudroom, and spacious great room. The second level is complete with 3 bedrooms, including the grand master bedroom with walk-in closet and large ensuite. ENERGY STAR® standard makes this home complete. To be built. Prices vary by elevation. Elevations are artist renderings and may show optional items. Renderings are subject to finish packages and selections to the specific unit. The Livingston will be built to ENERGY STAR® specifications and Net Zero Ready. Source: Doug Tarry Homes
Interested? Receive updates
Stay informed with Livabl updates on new community details and available inventory.










