

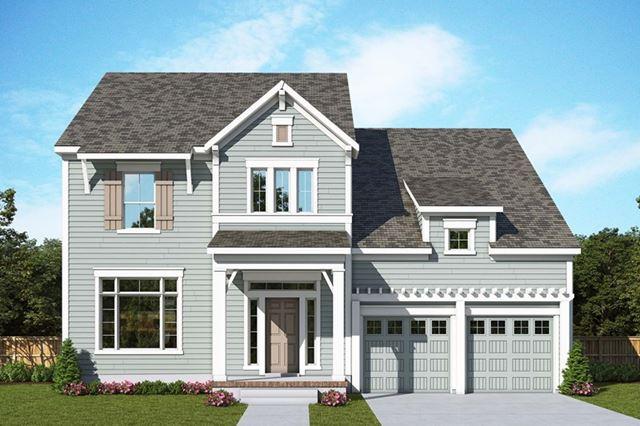


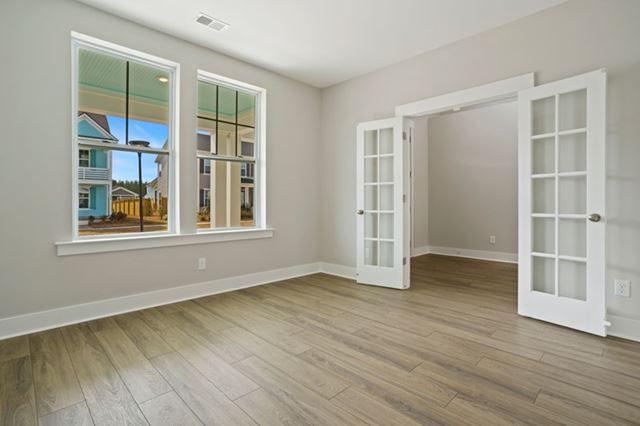
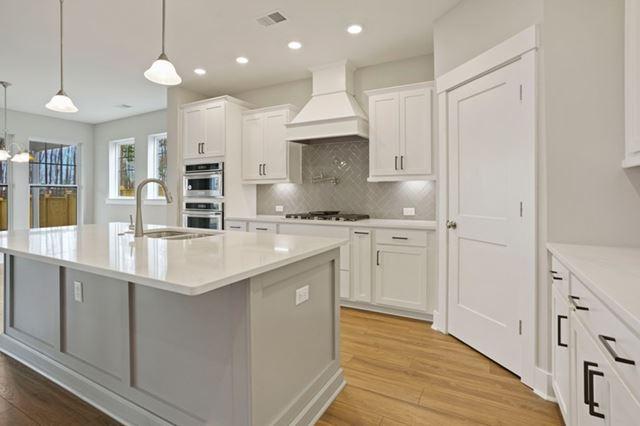


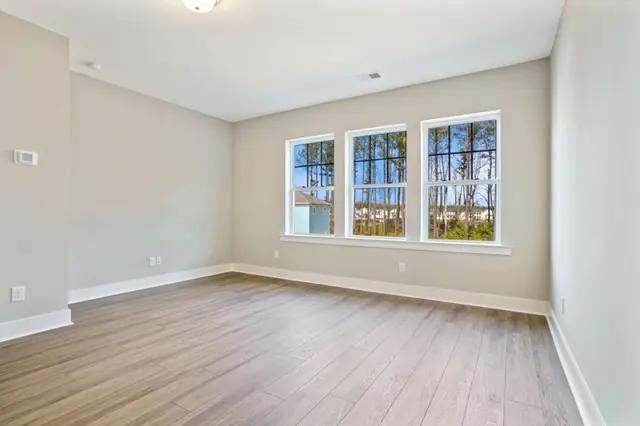










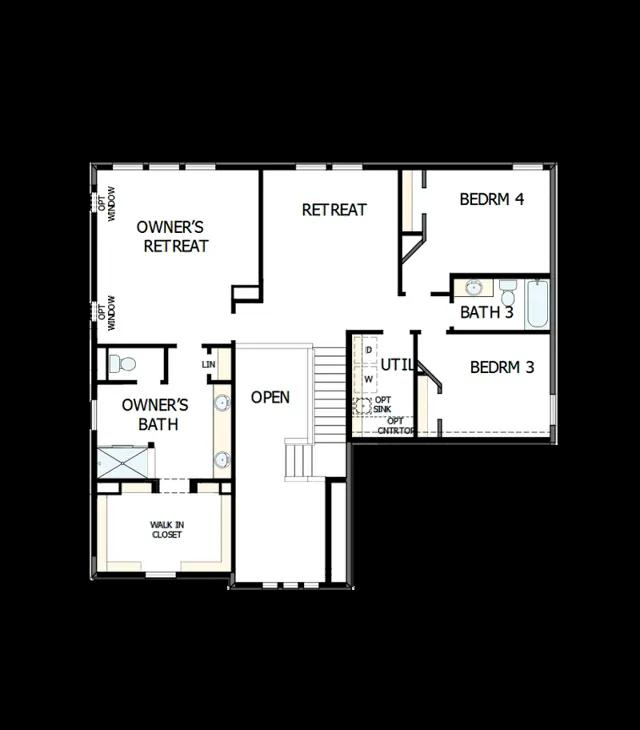
344 Trailmore Lane
Similar 4 bedroom single family homes nearby
Floor plan
Ashberry
Nexton - Midtown - The Village Collection
The Ashberry luxury home plan combines effortless elegance with the streamlined versatility to adapt to your familys lifestyle changes through the years. Soaring ceilings and a view that extends from the inviting study and throughout the open-concept family room allows the entryway to present a dramatic first impression on guests. The gourmet kitchen features a full-function island, corner pantry, and plenty of prep space for the resident chef. Spare bedrooms on both floors provide plenty of privacy and personal space to accommodate each member of your family. Create lifelong memories of movie nights, game tournaments, and quiet evenings together in the cheerful retreat. A deluxe walk-in closet and en suite bathroom make it easy to start each day rested and refreshed in your lovely Owners Retreat. Let us Start Building your personalized vision of this new home pl...
Interested? Receive updates
Stay informed with Livabl updates on new community details and available inventory.







