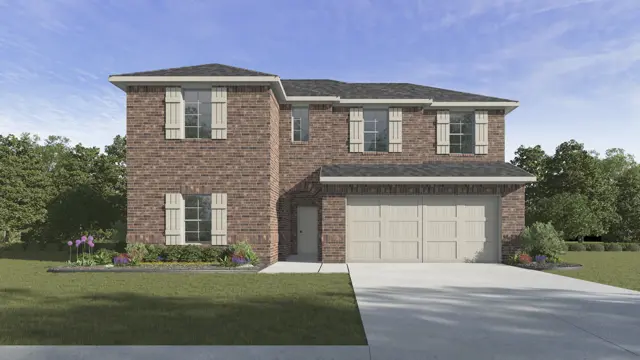


















































For sale
Status
From $442,990
Price USD
5048 Blazer Way, Sunnyvale, TX 75182
Single family
3
Beds
3
Full baths
1
Half baths
From 2,434
SqFt



Description
Step into this inviting Traditions Series home, where comfort meets effortless entertaining. The striking exterior, with its custom elevation and kiln-fired brick, sets the stage for what lies within. (Some elevations also include stone and siding.) Greet guests on the covered porch, then through the raised panel fiberglass insulated door, into a welcoming foyer.
The heart of this home is the expansive kitchen, featuring 36 flat panel cabinets, gleaming granite or quartz countertops, and substantial counterspace perfect for hosting gatherings. Stainless-steel appliances and a large pantry ensure you're always ready for culinary adventures.
Laminate wood plank flooring flows seamlessly through the living areas, leading to the spacious primary suite. The luxurious primary bath, with its dual vanity, walk-in shower, and generous walk-in closet, provides a serene retreat. Energy Star features, an innovative tech package, and a smart home system enhance both comfort and efficiency. This home is designed for those who love to gather and celebrate.
Photos shown here may not depict the specified home and features. Contact us today for more details!
H233 Alpine Plan details
Address: Sunnyvale, TX 75182
Plan type: Detached Two+ Story
Beds: 3
Full baths: 3
Half baths: 1
SqFt: From 2,434
Ownership: Fee simple
Interior size: From 2,434 SqFt
Lots available: 7
Lot pricing included: Yes
Garage: 2
Contact sales center
Request additional information including price lists and floor plans.
Interested? Receive the latest updates
Stay informed with Livabl updates on new community details and available inventory.
Last update: Mar 31, 2025
Livabl offers the largest catalog of new construction homes. Our database is populated by data feeds from builders, third-party data sets, manual research and analysis of public data. Livabl strives for accuracy and we make every effort to verify information. However, Livabl is not liable for the use or misuse of the site's information. The information displayed on Livabl.com is for reference only.