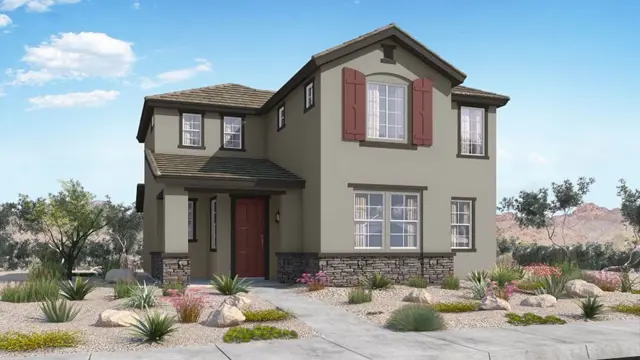












Plan CC-RM2
Avila at Rancho Mercado
For sale
Virtual Tours
For sale
Status
From $357,990
Price USD
14217 West Buckskin Trail, Surprise, AZ 85387
Single family
2
Stories
3
Beds
2
Full baths
1
Half baths
From 1,639
SqFt



Description
The Plan CC-RM2 is a 2-story floor plan that comes standard with 1,639 sq. ft., 3 bedrooms, 2.5 bathrooms, and 2-car garage. The front porch wraps around the foyer, which makes for great curb appeal. Upon entering the home, youll be greeted with the open-concept great room, dining, and kitchen. The entrance to the garage lies between a main level powder room and the stairs, making for convenient access into the home. Head upstairs and there will be 2 bedrooms, a full bathroom with double vanity sinks. The laundry room is upstairs with all the bedrooms to save you time and energy from having to go up and down stairs. The primary suite has an en suite bathroom complete with double vanity sinks, a split shower and tub, and a roomy walk-in closet. We think this floor plan could be perfect for your next move.
Please note: the first 3 elevation renderings represent interior lot homes and the last 3 elevation renderings represent corner lot homes.
Plan CC-RM2 details
Address: Surprise, AZ 85387
Plan type: Detached Two+ Story
Beds: 3
Full baths: 2
Half baths: 1
SqFt: From 1,639
Ownership: Fee simple
Interior size: From 1,639 SqFt
Lots available: 850, 856, 844, 863, 838, 1668, 826, 845, 1662, 862, 822
Lot pricing included: Yes
Garage: 2
Garage entry: Front
Contact sales center
Request additional information including price lists and floor plans.
Interested? Receive the latest updates
Stay informed with Livabl updates on new community details and available inventory.
Last update: Apr 25, 2025
Livabl offers the largest catalog of new construction homes. Our database is populated by data feeds from builders, third-party data sets, manual research and analysis of public data. Livabl strives for accuracy and we make every effort to verify information. However, Livabl is not liable for the use or misuse of the site's information. The information displayed on Livabl.com is for reference only.