











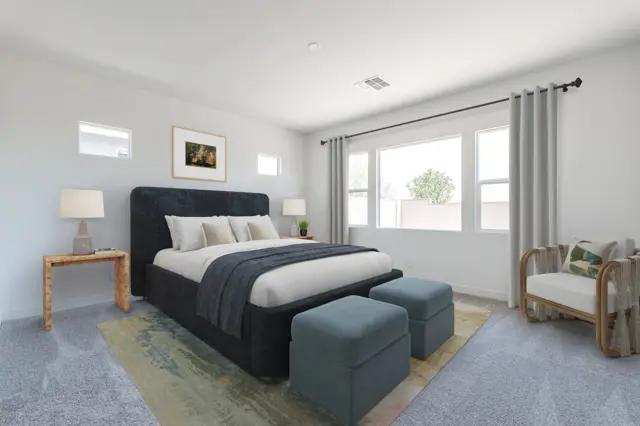
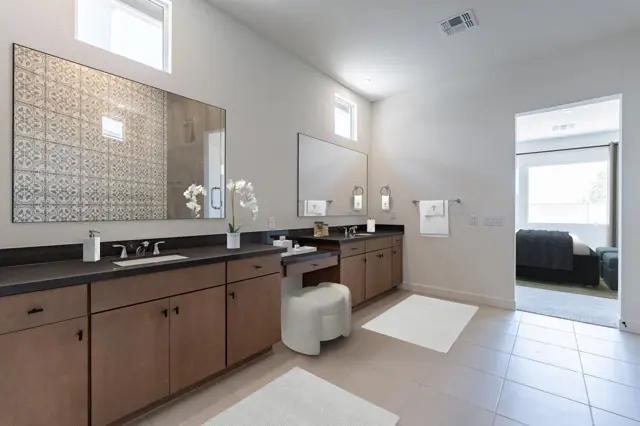





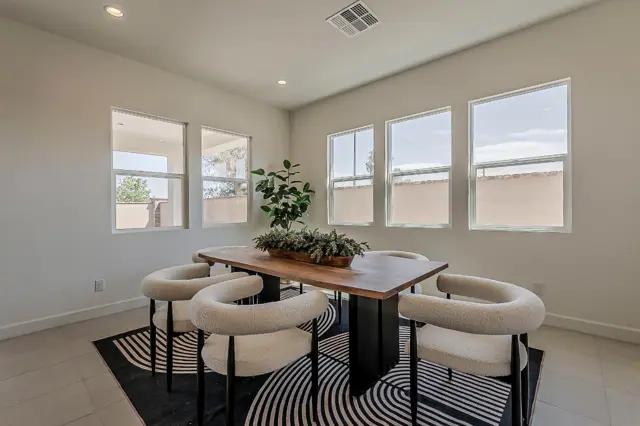


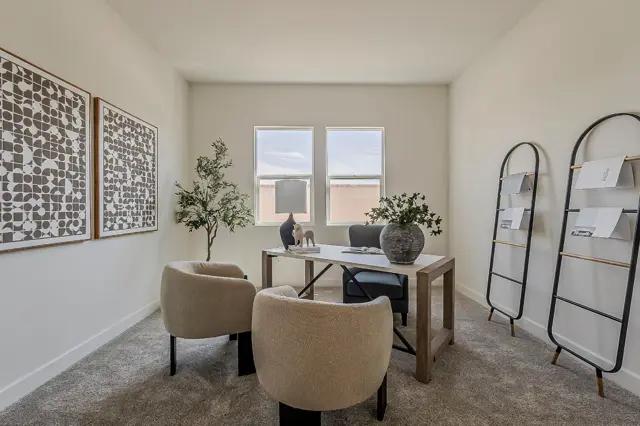
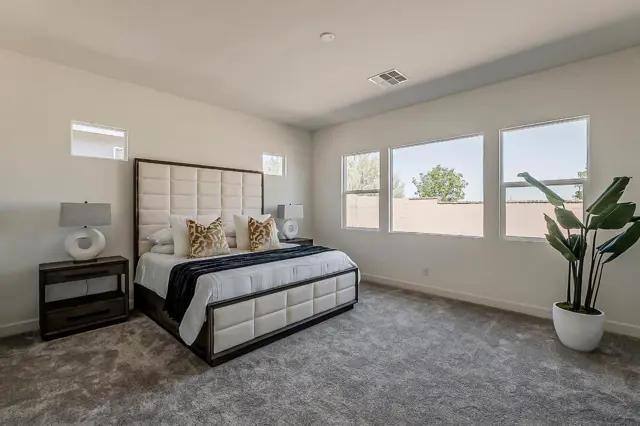


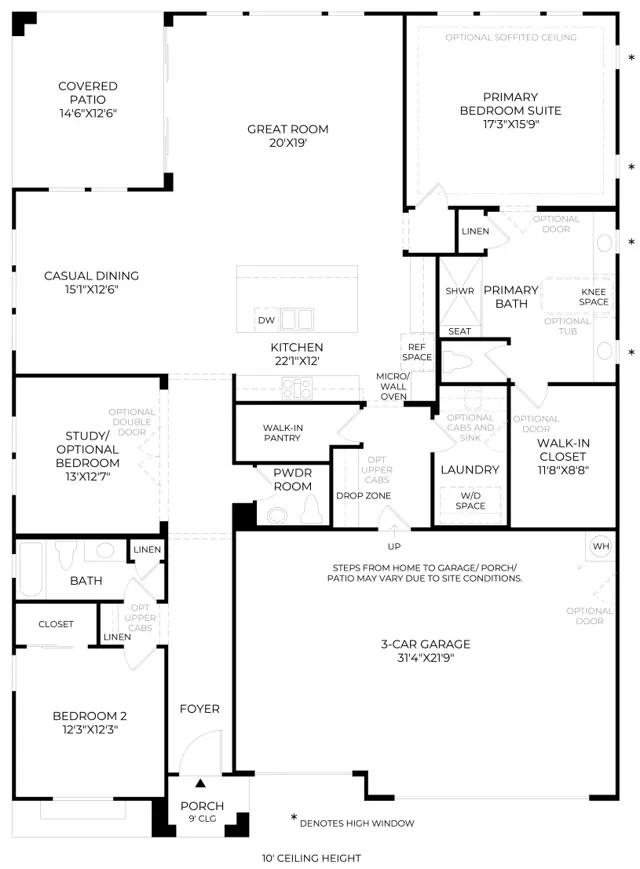
11175 W Luckenbach St
Similar 3 bedroom single family homes nearby
Floor plan

Skybrook
Sterling Grove - Concord Collection
Urban luxe design. The Skybrook's inviting covered entry and welcoming extended foyer reveal a generous office and views to the expansive great room, casual dining area, and desirable covered patio beyond. The well-equipped kitchen is highlighted by a large center island with breakfast bar, plenty of counter and cabinet space, and enormous walk-in pantry. The gorgeous primary bedroom suite is enhanced by a huge walk-in closet and spa-like primary bath with dual-sink vanity, large luxe glass-enclosed shower with seat, linen storage, and private water closet. The secluded secondary bedroom off the foyer features a walk-in closet and shared full hall bath. Additional highlights include a convenient powder room and drop zone, centrally located laundry, and additional storage.
Interested? Receive updates
Stay informed with Livabl updates on new community details and available inventory.






