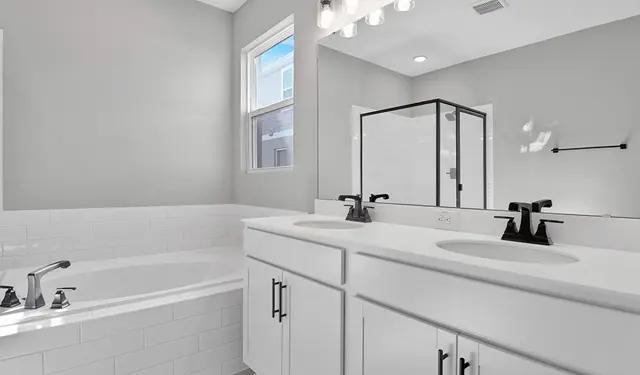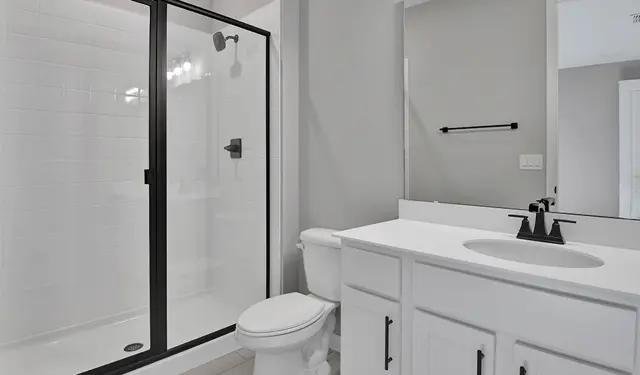
















4063 Bannock Avenue
Contact sales center
Get additional information including price lists and floor plans.
Floor plan
Slate
Seasons at Lakeside Forest
The thoughtfully designed Slate floor plan opens with two bedrooms flanking a full hall bath. Beyond the entry, you'll find an open layout with a dining nook, a great room with access to an inviting covered patio, and a kitchen with a center island, walk-in pantry and abundant cabinetry. The primary suite is nearby, offering a generous walk-in closet and a private bath with a shower and a separate soaking tub. A laundry room and a fourth bedroom with its own private bath complete the home. A 3-car garage will be included on select homesites. You'll love the professionally curated finishes!
Interested? Receive updates
Stay informed with Livabl updates on new community details and available inventory.


