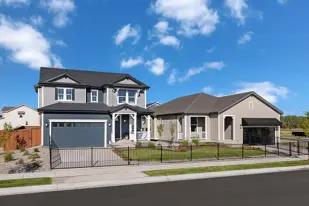













































Similar communities nearby
Floor plan
HENNESSY
Timberleaf
The Hennessy is a Gorgeous 2-story home offering 5 bedrooms, 3 bathrooms, and 2,716 sq. ft. of living space. Upgraded Finishes & Features: Stainless steel appliances, including gas range, microwave, and dishwasher Granite countertops with under-mount stainless steel dual-basin sink Smart home technology package (smart speaker, video doorbell, programmable thermostat, and touchscreen) The Hennessy is a spacious floor plan that is affordable and provides functionality! Expansive 9main level ceilings Chrome faucets in kitchen and baths Tankless water heater Garage door opener Low-maintenance vinyl flooring in baths and laundry Builder warranty and much more! Love the community you live in: Local shops, groceries, and restaurants Community Parks and waterside observation decks Top of the line Golf Courses Marga...










