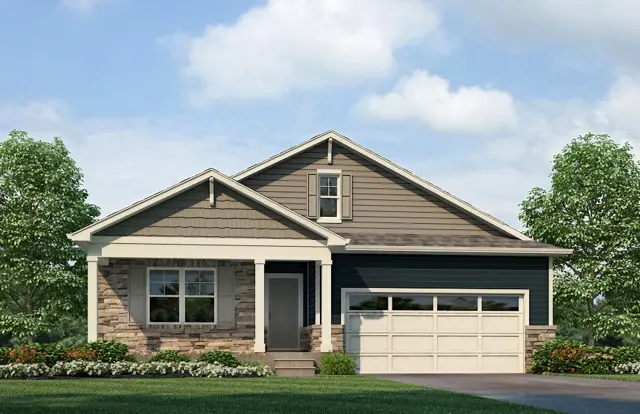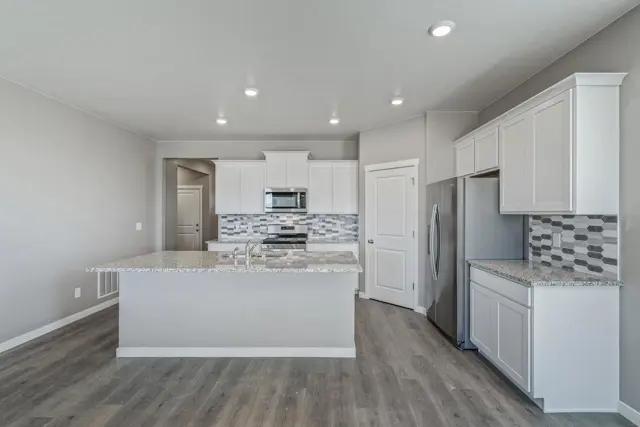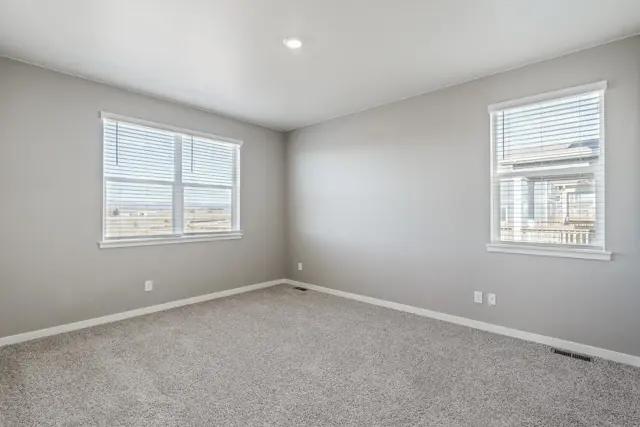





























































































8644 East 132nd Place, Thornton, CO 80602




Contact sales center
Request additional information including price lists and floor plans.
Floor plan
CHATHAM
Timberleaf
The Chatham is a Gorgeous 1-story home offering 4 bedrooms, 2 bathrooms, and 1,774 sq. ft. of living space. Upgraded Finishes & Features: Stainless steel appliances, including gas range, microwave, and dishwasher Granite countertops with under-mount stainless steel dual-basin sink Smart home technology package (smart speaker, video doorbell, programmable thermostat, and touchscreen) The Chatham is a spacious floor plan that is affordable and provides functionality! Expansive 9main level ceilings Chrome faucets in kitchen and baths Tankless water heater Garage door opener Low-maintenance vinyl flooring in baths and laundry Builder warranty and much more! Love the community you live in: Local shops, groceries, and restaurants Community Parks and waterside observation decks Top of the line Golf Courses Margaret...
Interested? Receive the latest updates
Stay informed with Livabl updates on new community details and available inventory.
