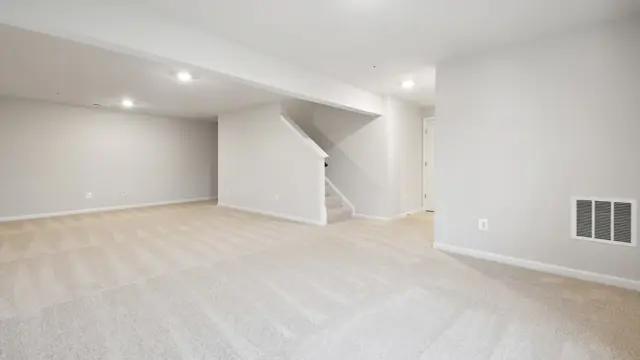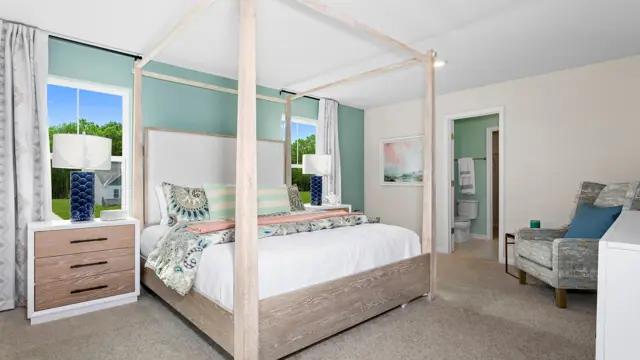





























Sold
2
4
2
1
From 2,430
Whitehall II Plan details
Address: Thurmont, MD 21788
Plan type: Detached Two+ Story
Beds: 4
Full baths: 2
Half baths: 1
SqFt: From 2,430
Ownership: Fee simple
Interior size: From 2,430 SqFt
Lot pricing included: No
Basement: Yes
Garage: 2
Whitehall II Plan is now sold.