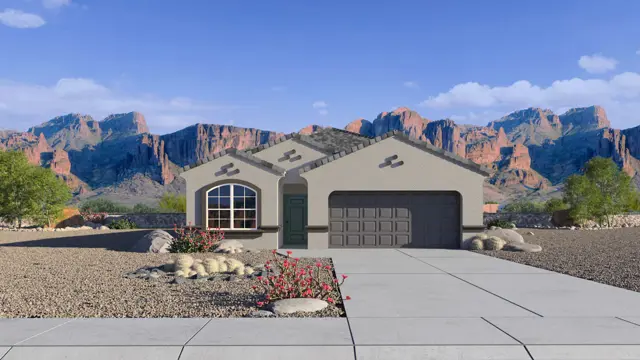





















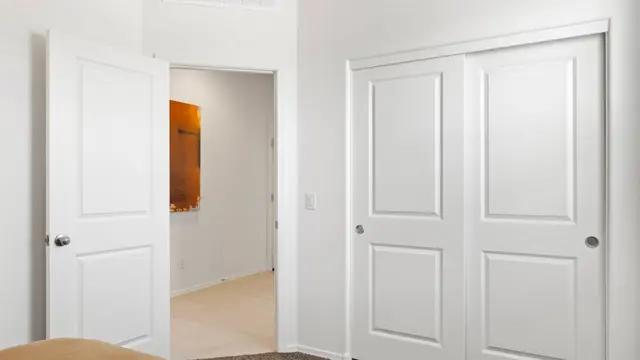

















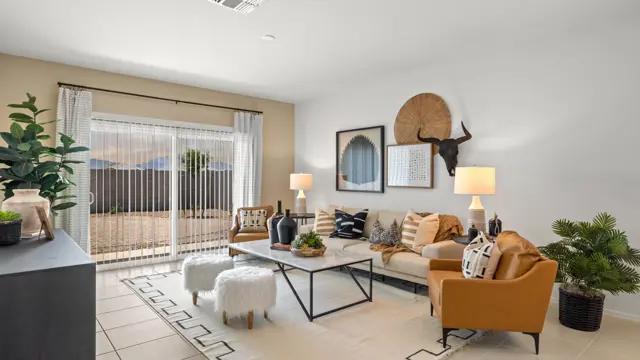





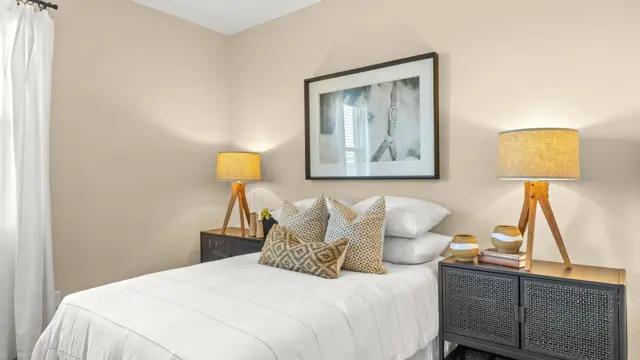



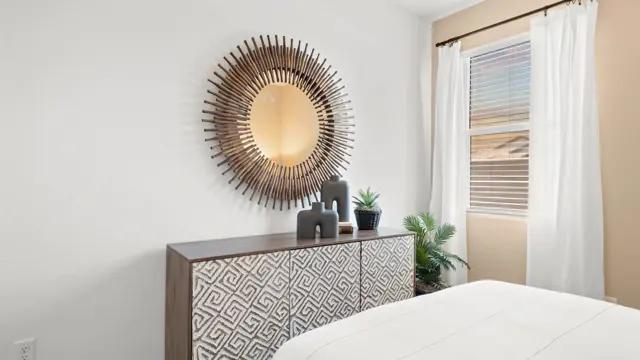








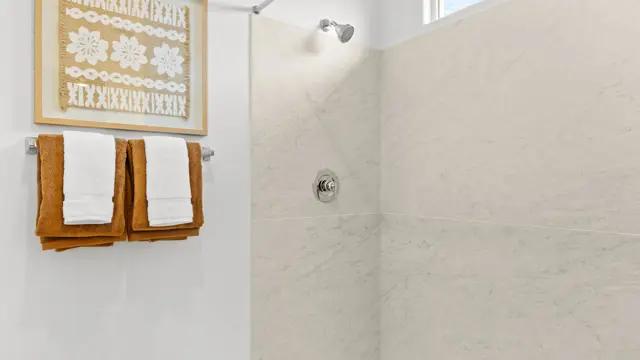
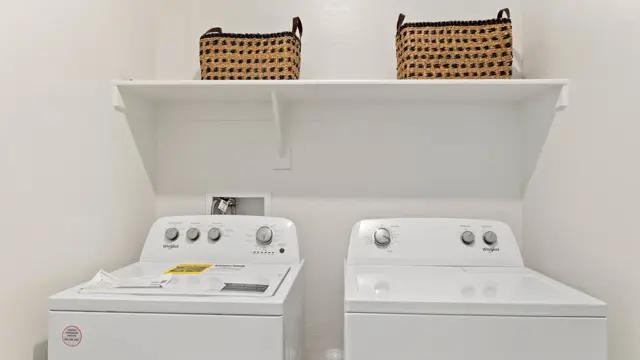
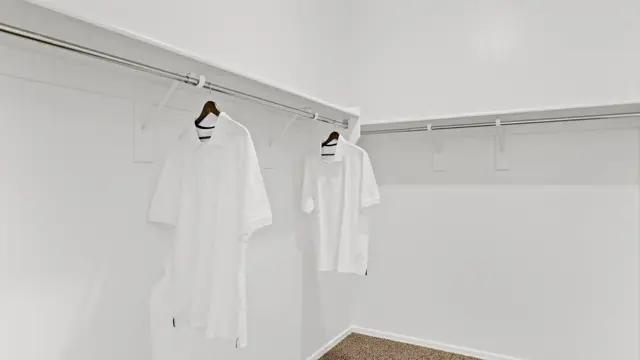


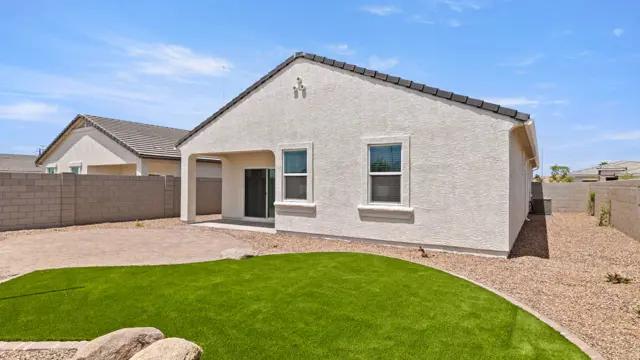
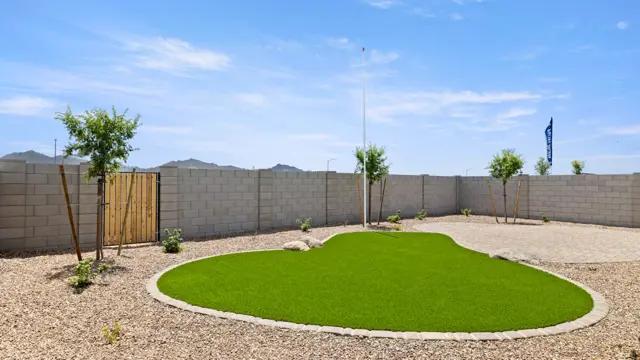



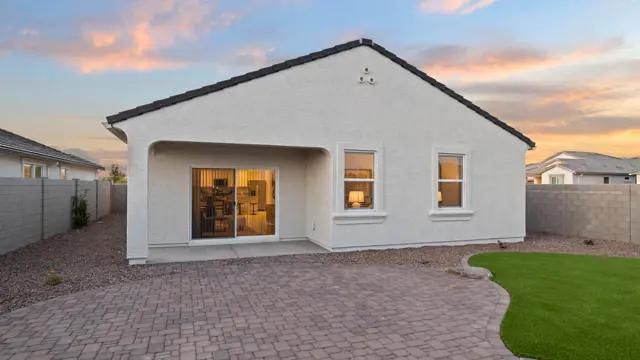


Similar 4 bedroom single family homes nearby
Floor plan
Mockingbird
Trouvaille
Introducing the Mockingbirda popular 4-bedroom split floor plan with an array of features designed for comfortable living. Enter through the foyer, which leads past the secondary bedrooms and into the heart of the home. The kitchen, equipped with an island and a corner pantry, overlooks the dining room and great room, creating an open and inviting space. The great room features a large sliding glass door that opens onto the covered patio and backyard, perfect for outdoor enjoyment. The owner's suite offers a spacious bathroom and an attached walk-in closet, providing a private retreat. Additional highlights of this home include a stainless-steel electric range, granite countertops, 18x18 tile, upgraded carpet with stain guard, smart home technology, front desert landscaping, 9' flat ceilings, and more. Welcome to the Mockingbirda home designed f...
Interested? Receive updates
Stay informed with Livabl updates on new community details and available inventory.







