




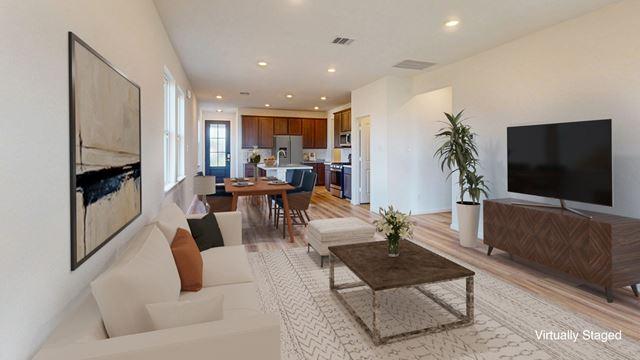








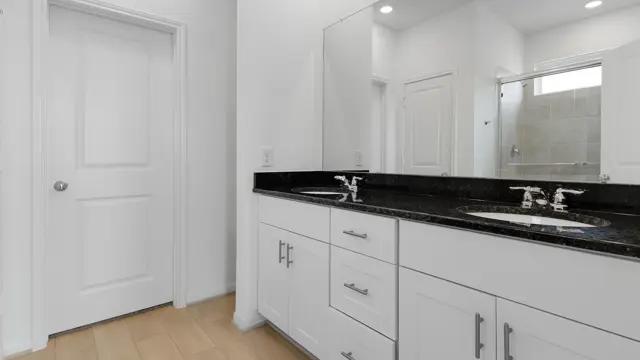


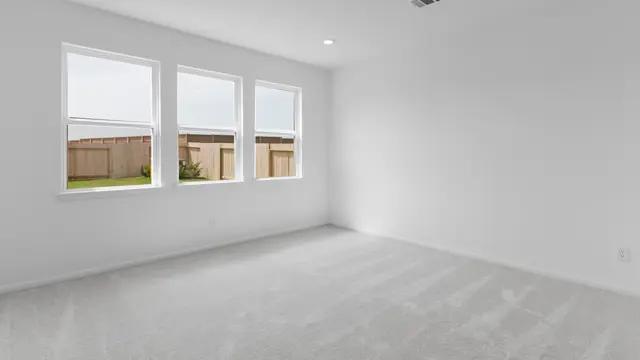

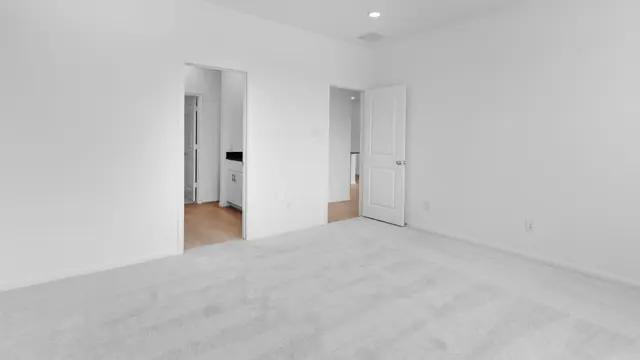

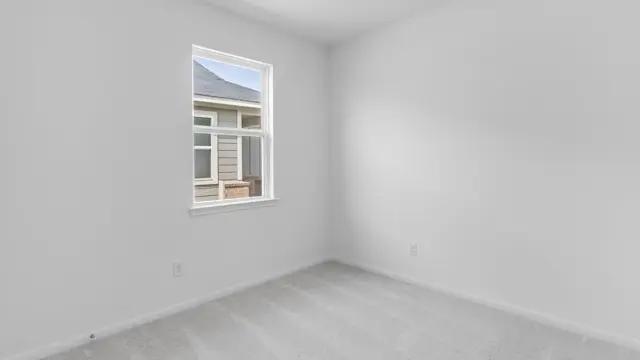











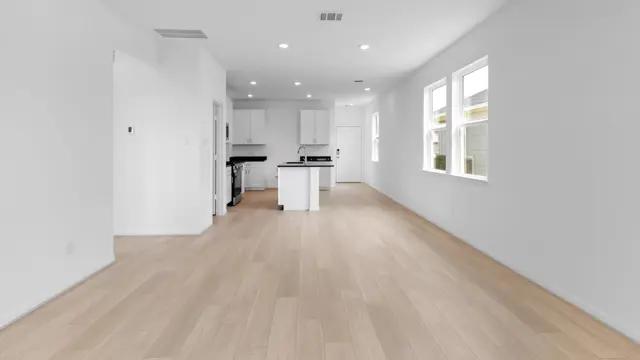





Sold
1
3
2
1,322
18022 Blue Prairie Trail details
Address: Tomball, TX 77377
Plan type: Detached Single Story
Beds: 3
Full baths: 2
SqFt: 1,322
Ownership: Fee simple
Interior size: 1,322 SqFt
Lots available: 5
Lot pricing included: Yes
Garage: 2
Garage entry: Front
18022 Blue Prairie Trail is now sold.
Check out available nearby homes below.
Similar 3 bedroom single family homes nearby
Floor plan
Images coming soon
Sold
VIRTUAL TOUR
Sonata II
Redbud 40s
The single-story Sonata floor plan in one word: spacious. This homes open-concept design is the perfect place to live and grow. The generous front porch leads into the foyer for a welcoming entry. Then, the kitchen has its moment, with chef-inspired features and a convenient oversized pantry. The dining room is there when youre ready to serve up your culinary creations and leads into the bright gathering room with views of your covered patio. When youre ready to relax, two rooms share a hall bath with dual vanities. The primary suite is tucked away and features an extraordinary wall of windows.
Interested? Receive updates
Stay informed with Livabl updates on new community details and available inventory.







