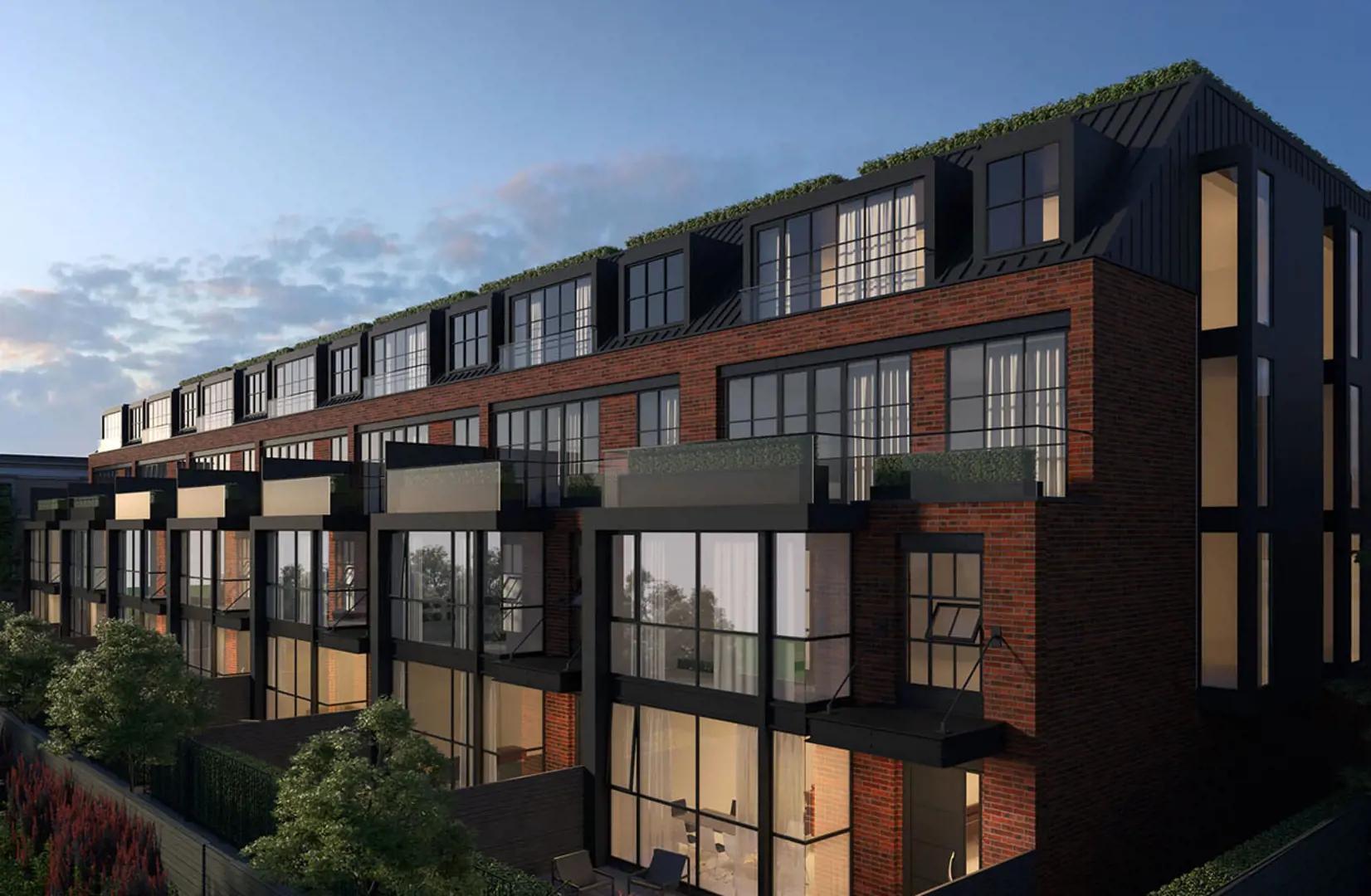













Sold out
Complete
27
2 - 3
3 - 4
36 Birch is now sold out.
Check out other available communities below.
Similar communities nearby
Latest articles

Staggered high-rise condo proposed for Rosedale commercial building along Yonge Street
LivablMay 12, 2022
Now, another new multi-storey condo building could claim Yonge Street as its address in the city’s Rosedale neighbourhood.

Bronze mid-rise development proposed for Cineplex corporate office building in Summerhill
LivablApril 29, 2022
A corporate office building used by Cineplex could be redeveloped into a shiny mixed-use mid-rise between two TTC stations.

L-shaped mid-rise with protruding balconies proposed near Yonge and St Clair
LivablJanuary 24, 2022
Now, another application proposed for just south of Yonge and St Clair could add another development to the local roster.







