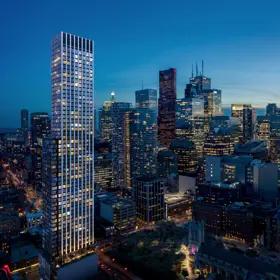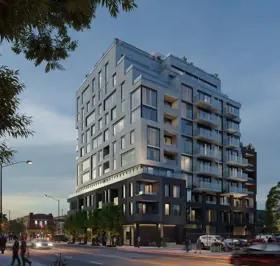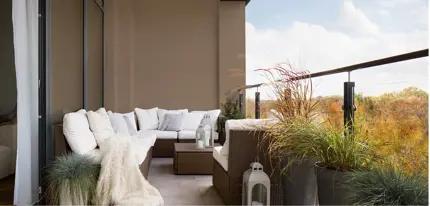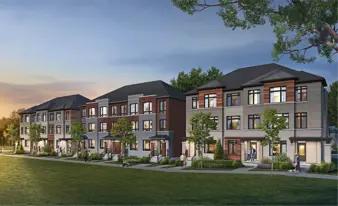

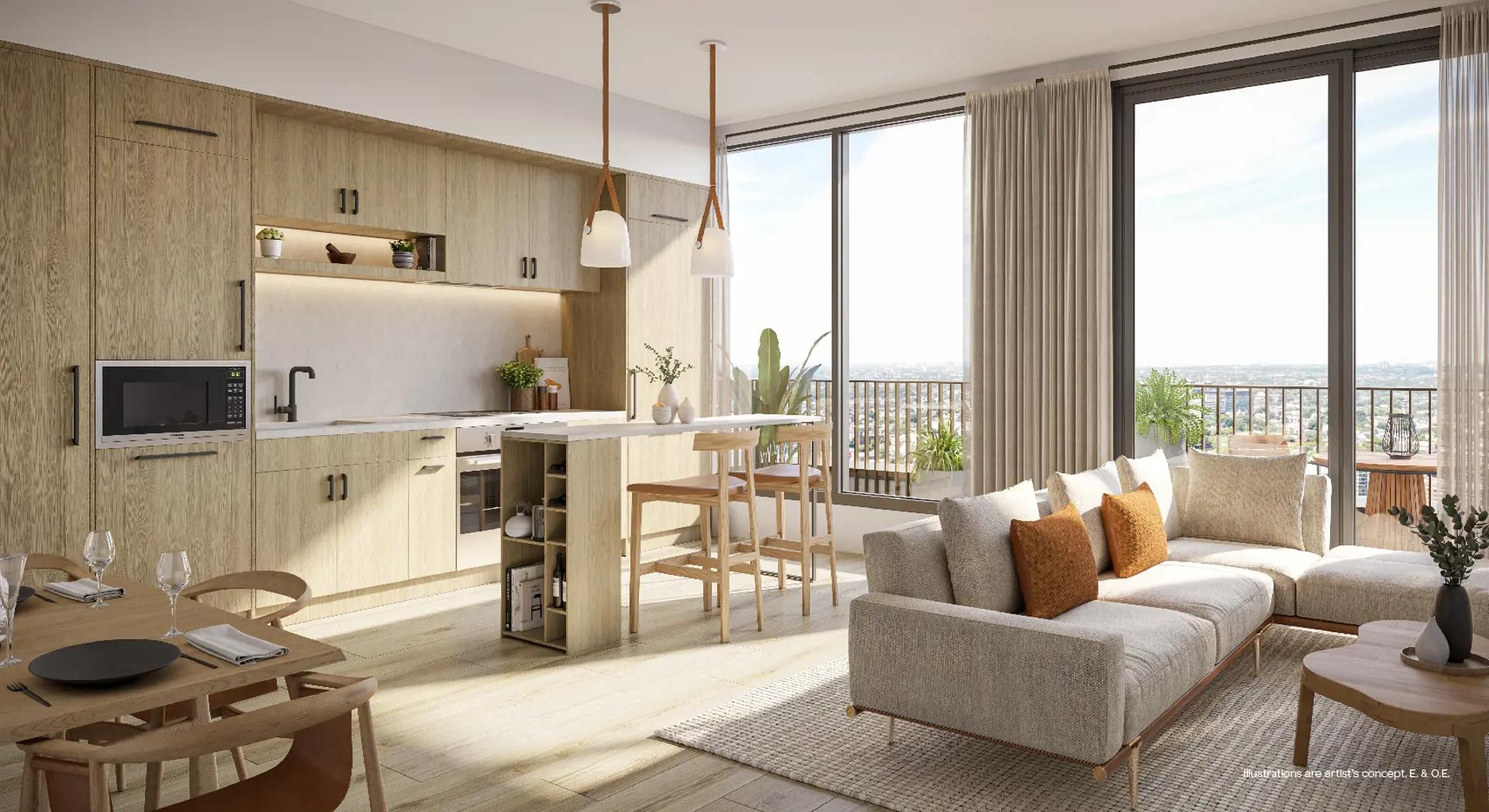






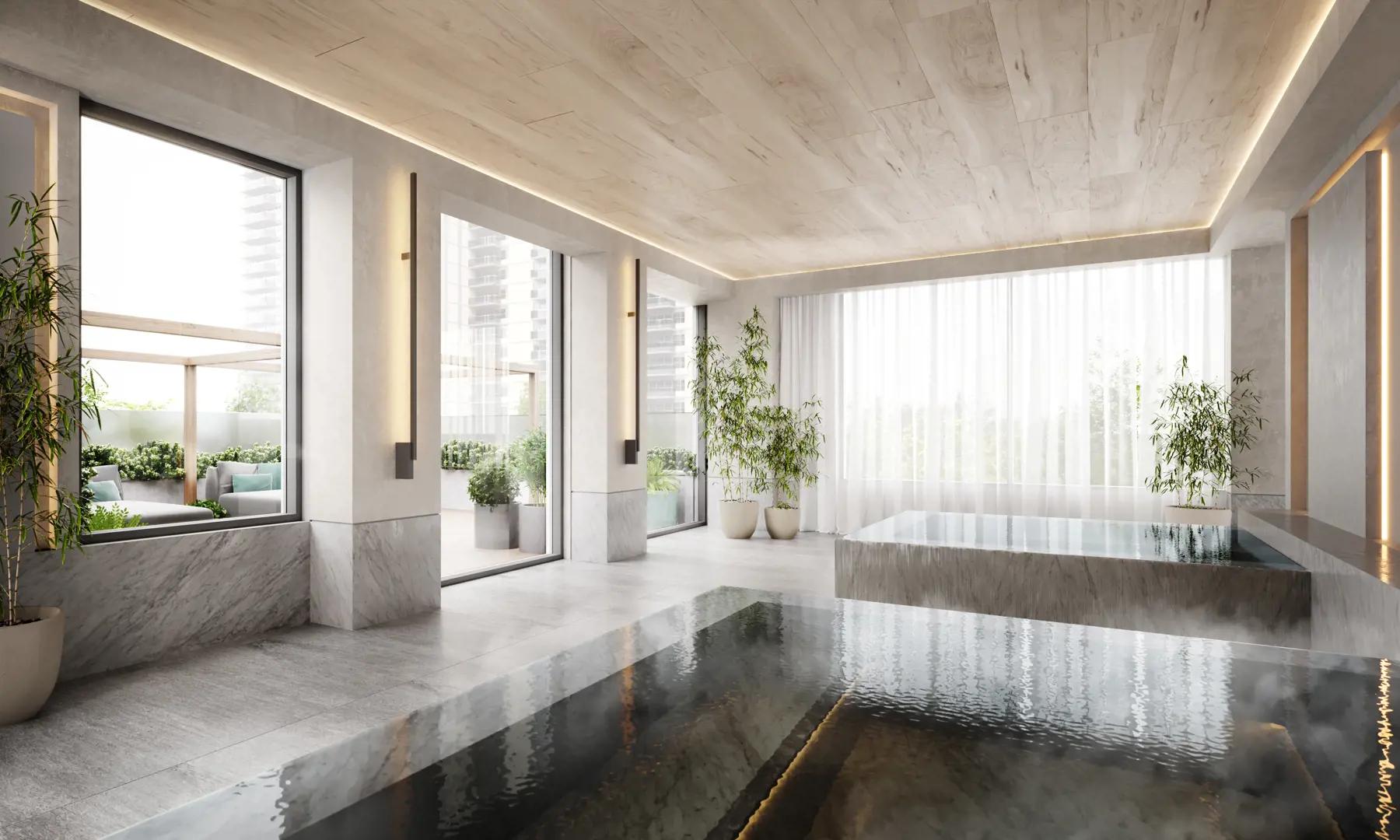
Selling
Construction
From $674,900 to $1,489,900
Available
14
1 - 3
1 - 3
407 - 1,168
$1,659
Contact sales center
Get additional information including price lists and floor plans.
Featured communities
Interested? Receive updates
Stay informed with Livabl updates on new community details and available inventory.


