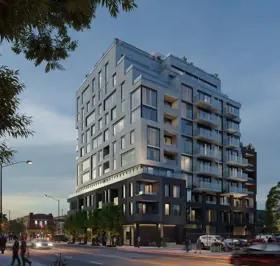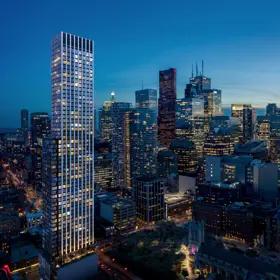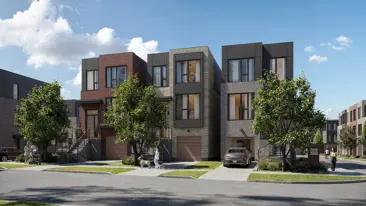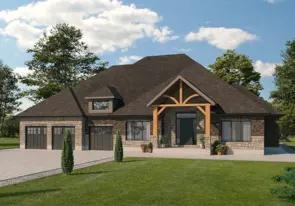



Contact sales center
Get additional information including price lists and floor plans.
Featured communities
Interested? Receive updates
Stay informed with Livabl updates on new community details and available inventory.
Hours
| Mon | Closed |
| Tues | Closed |
| Wed | Closed |
| Thurs | Closed |
| Fri | 9:30am - 5:30pm |
| Sat | Closed |
| Sun | Closed |
Latest articles

How new construction has shaped Toronto: Conversations with The Condo Store Part I
With every project that breaks ground, developments play a role in creating and establishing parts of the city, whether it's through new master-plans, distinct architecture or expanding an up-and-coming neighbourhood.

Proposed 27-storey tower could bring 285 residential units to Bayview Village
A 1960s apartment complex in North York’s Bayview Village could be redeveloped into a high-rise tower that would overlook Highway 401.

380-unit luxury condo announced for Avenue and Davenport roads in Yorkville
In Toronto’s Yorkville neighbourhood, another luxury condo high-rise is planned near Avenue and Davenport roads.







