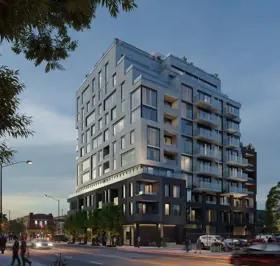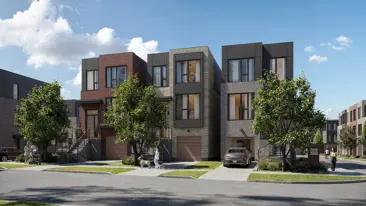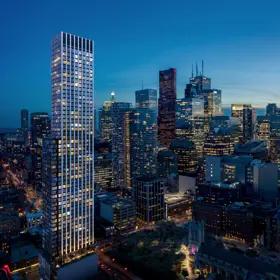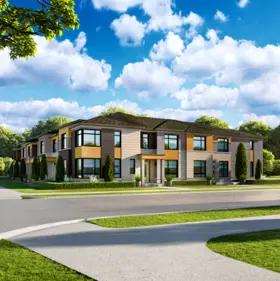








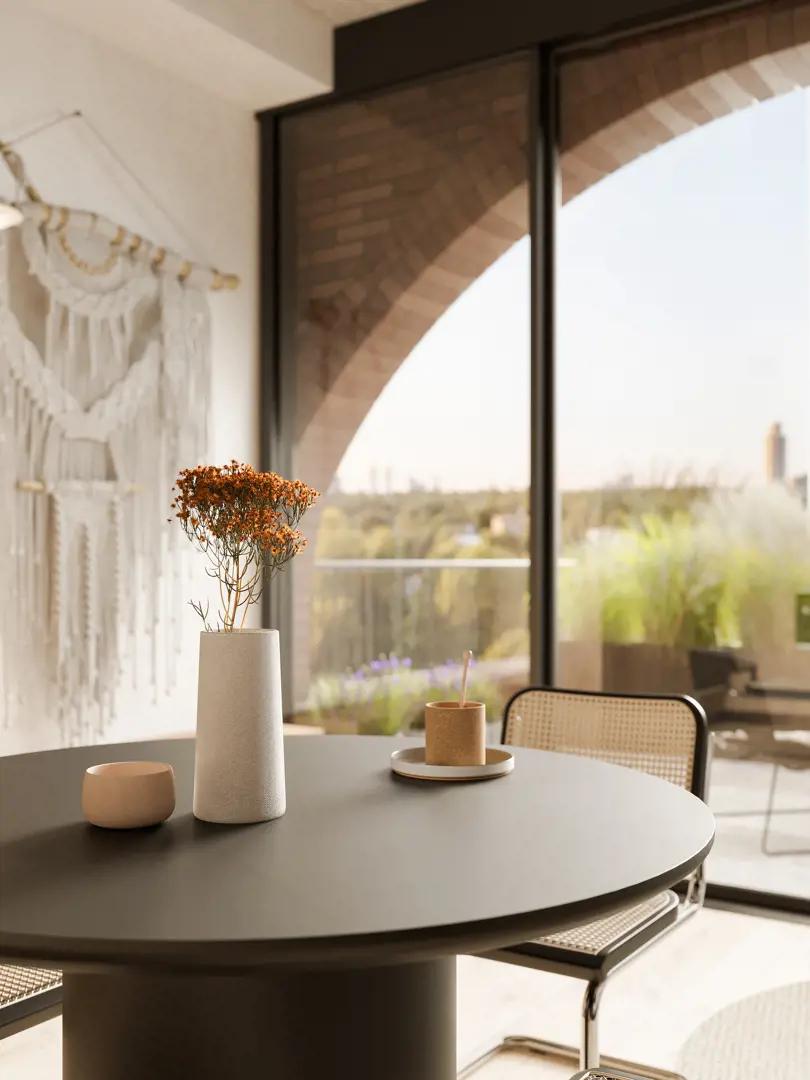
Selling
Construction
From $939,900 to $1,194,900
1 - 2
1 - 2
720 - 854
$1,389
Contact sales center
Get additional information including price lists and floor plans.
Featured communities
Interested? Receive updates
Stay informed with Livabl updates on new community details and available inventory.
