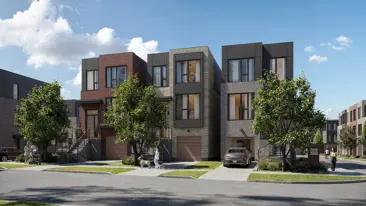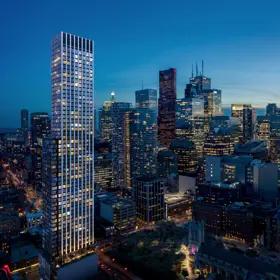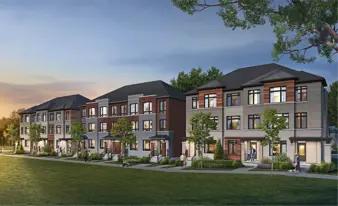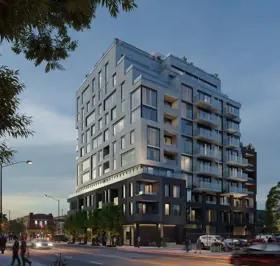





















Bluffers Park Residences - West Tower
By Skale Developments
and Diamante Development Corporation
| Bluffers Park Residences master planned community
Selling
MOVE IN 2028
Selling
Preconstruction
From $517,000 to $1,156,000
Available
25
1 - 3
1 - 2
433 - 1,082
$1,184
Contact sales center
Get additional information including price lists and floor plans.
Featured communities
Interested? Receive updates
Stay informed with Livabl updates on new community details and available inventory.
Hours
| Mon | 12pm - 6pm |
| Tues | 12pm - 6pm |
| Wed | 12pm - 6pm |
| Thurs | 12pm - 6pm |
| Fri | Closed |
| Sat | 12pm - 5pm |
| Sun | 12pm - 5pm |







