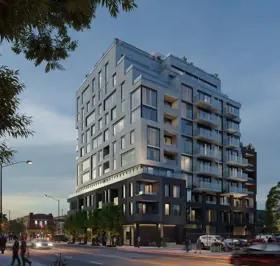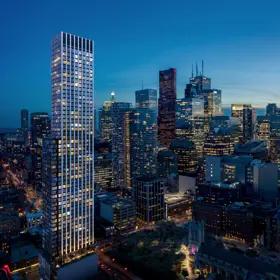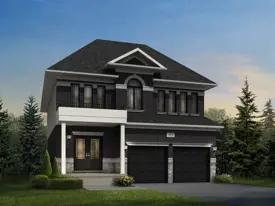
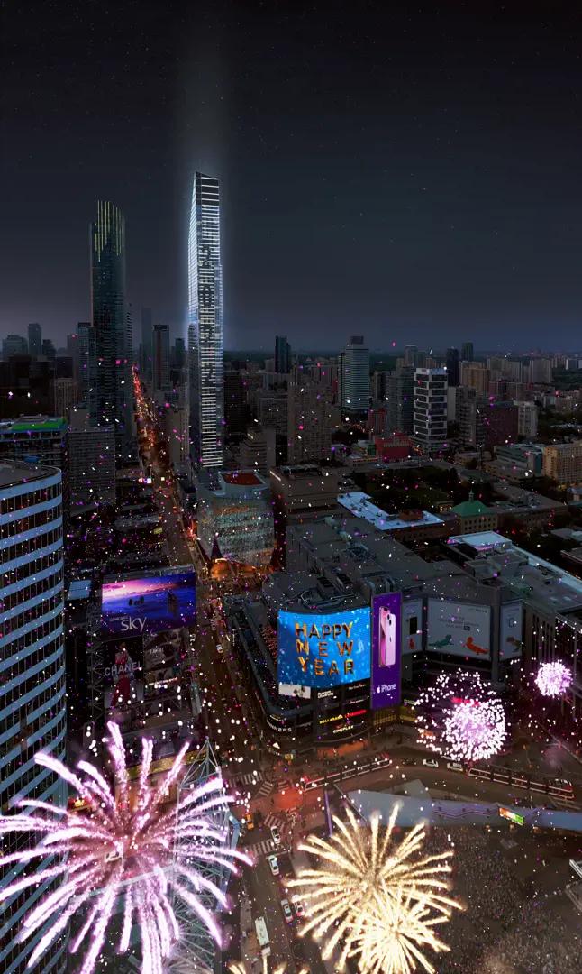


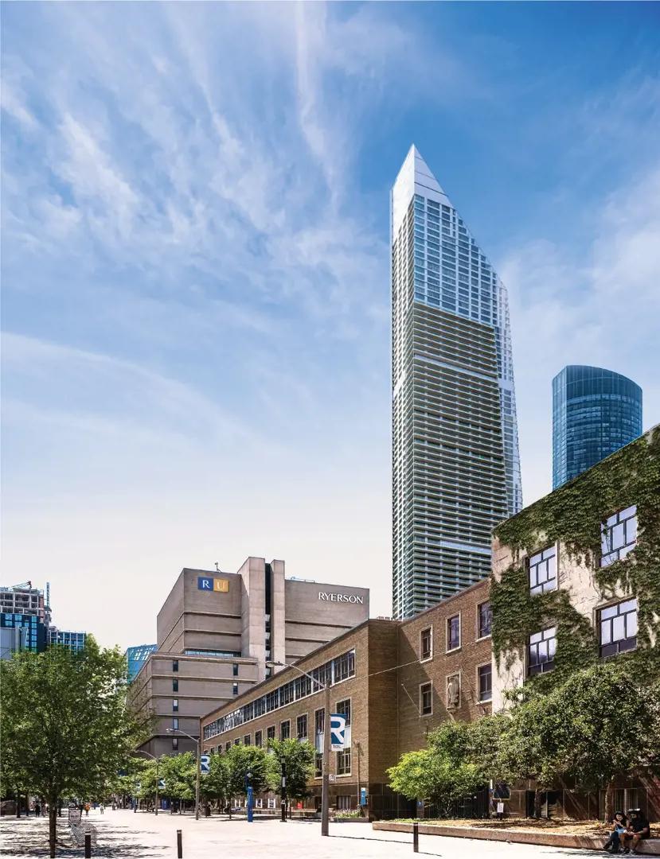
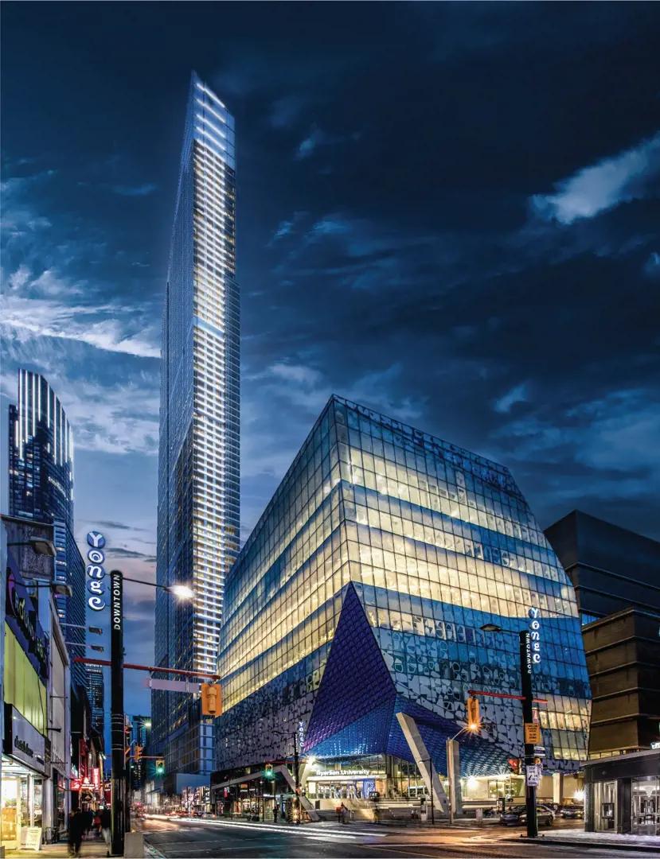



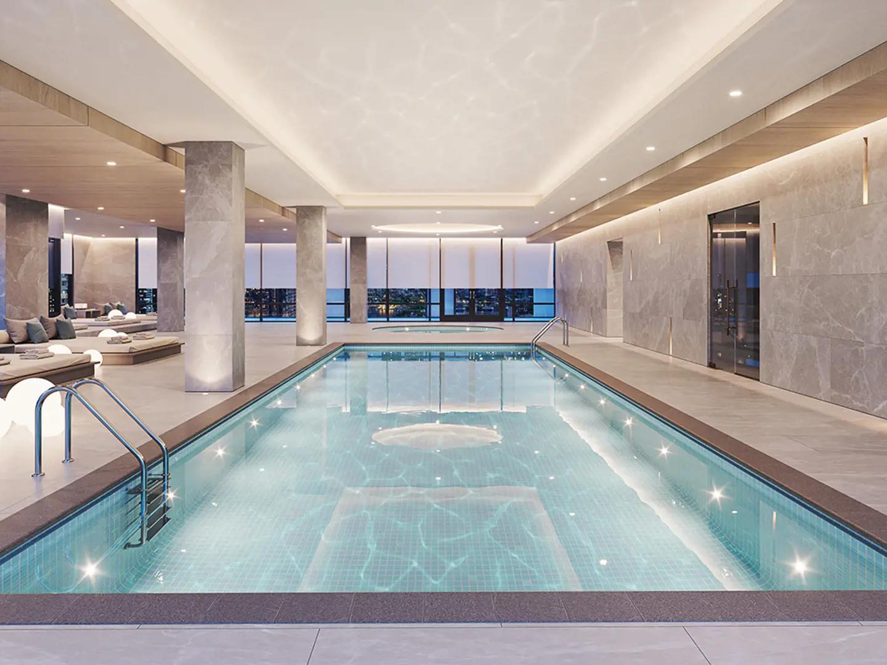


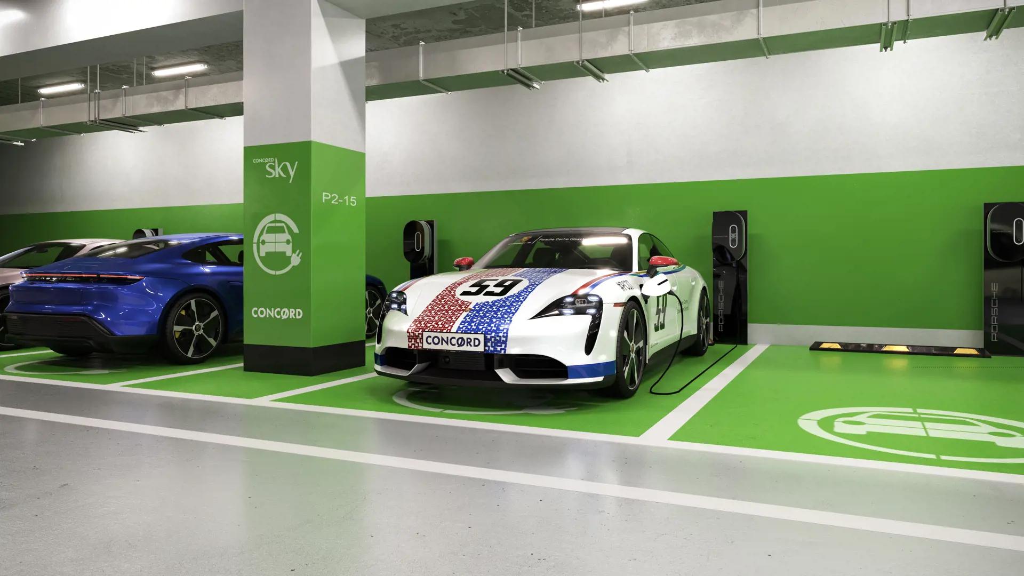


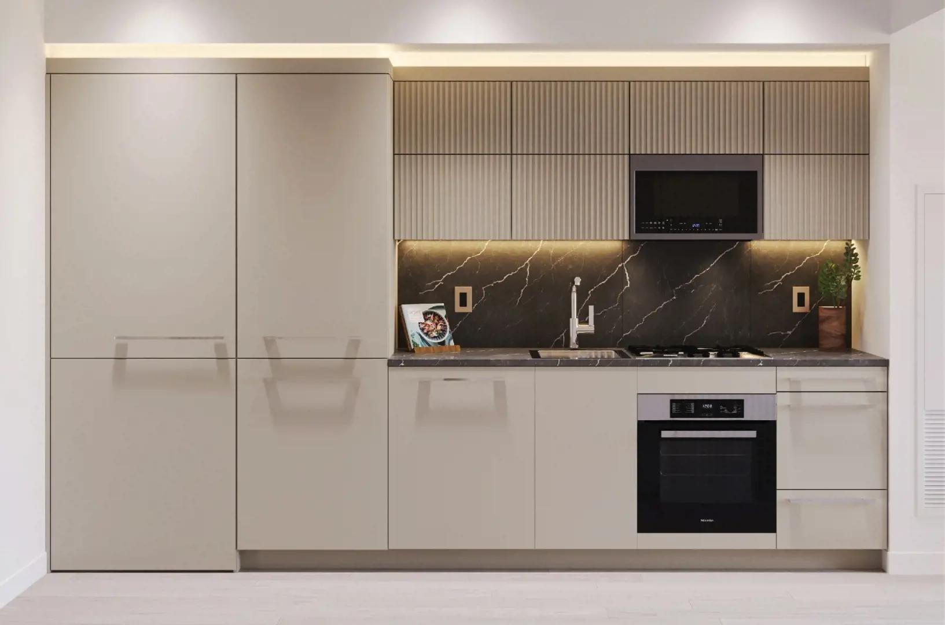


Contact sales center
Get additional information including price lists and floor plans.
Featured communities
Interested? Receive updates
Stay informed with Livabl updates on new community details and available inventory.
Hours
| Mon - Sun | Appointment only |
Latest articles

Staggered high-rise condo proposed for Rosedale commercial building along Yonge Street
Now, another new multi-storey condo building could claim Yonge Street as its address in the city’s Rosedale neighbourhood.

Curved 49-storey tower proposed near Dundas and Jarvis streets
Another residential tower is now in the works, which could bring hundreds of additional units to the downtown neighbourhood.

‘It’s been off the hook:’ Hungry buyers rush into GTA pre-construction market
In a wintery, post-holiday season, you might expect things to take a break before ramping up for the spring. But early 2022, it feels like a different story.


