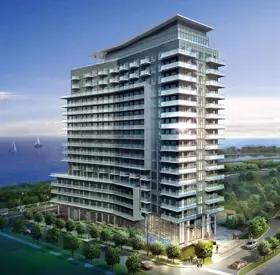
















2800 Dundas Street West, Toronto, ON M6P 2J3
Similar communities nearby
From DUKE Condos: DUKE is an engaging 8 storey building, located in the Junction, at Dundas and Keele. Imagined by TAS, and created by Quadrangle Architects, DUKE is a bold gesture that brings a modern sensibility to the retro neighbourhood, but in a way that both respects and complements the existing streetscape. The building's articulated façade plays with geometric patterns. Cantilevered living spaces carve out intimate balconies and terraces that meet expansive glazed windows. A double-height retail space on the main floor animates Dundas West with convenient neighbourhood retail. On the north side, DUKE stands tall, projecting...
Amenities
BUILDING OVERVIEW & FINISHES Modern mid-rise building with articulated brick façades designed by Quadrangle Architects. Expansive south-facing terraces with unobstructed views. Unique live/work designated laneway lofts, two storey 'through units', and wrap around terraces. Secure underground parking. Enterphone system. Security cameras in underground parking garage, at all entrances, and in the lobby. Waste management and recycling system (tri-sorter). Fully equipped gym including cardio and weight training equipment. Entertainment/dining room, with balcony and barbeque. STANDARD SUITE FEATURES 9' ceilings (washrooms and required bulkh...
Latest articles

Toronto’s hottest new developments of 2013
It was a banner year for Burlington and Toronto's west end, but 2014 might be all about the east end.

New terrace suites with unobstructed views of the Junction just released at DUKE Condos
The mid-rise project's plans for outdoor space are mindful of the neighbourhood's dynamic.

Live at DUKE Condos and experience all the perks of life in The Junction
From street festivals to top-rated restaurants, see our list of why the west end neighbourhood is an awesome place to live.













