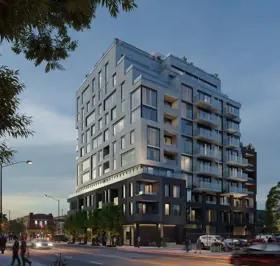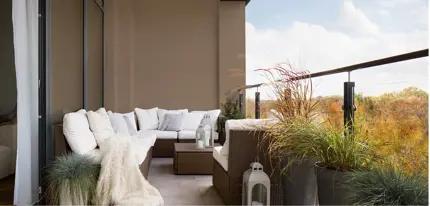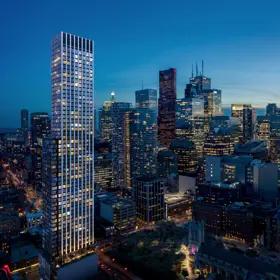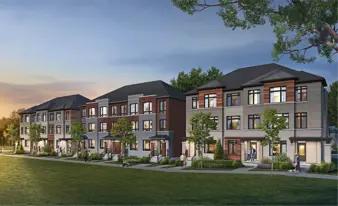




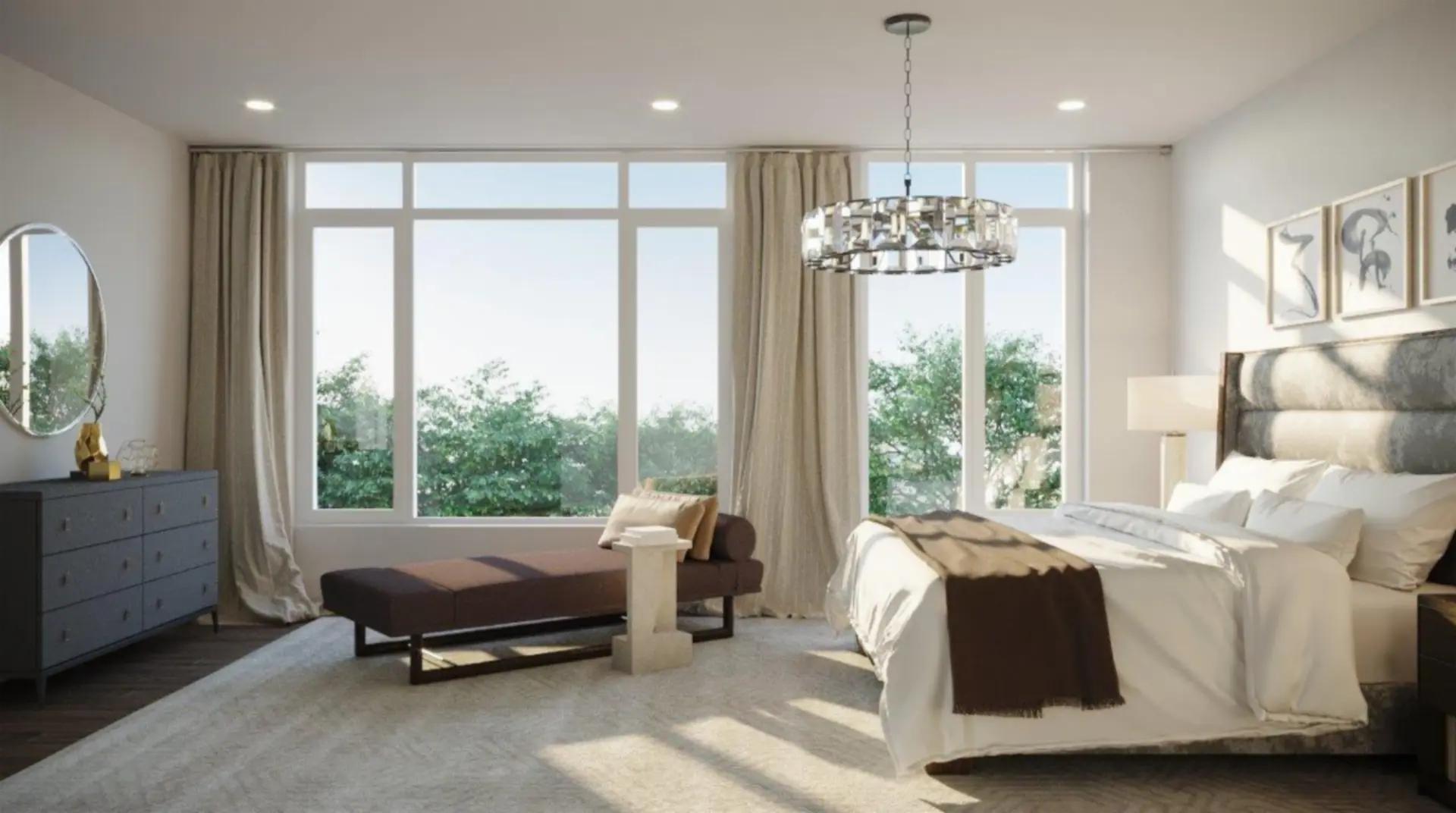





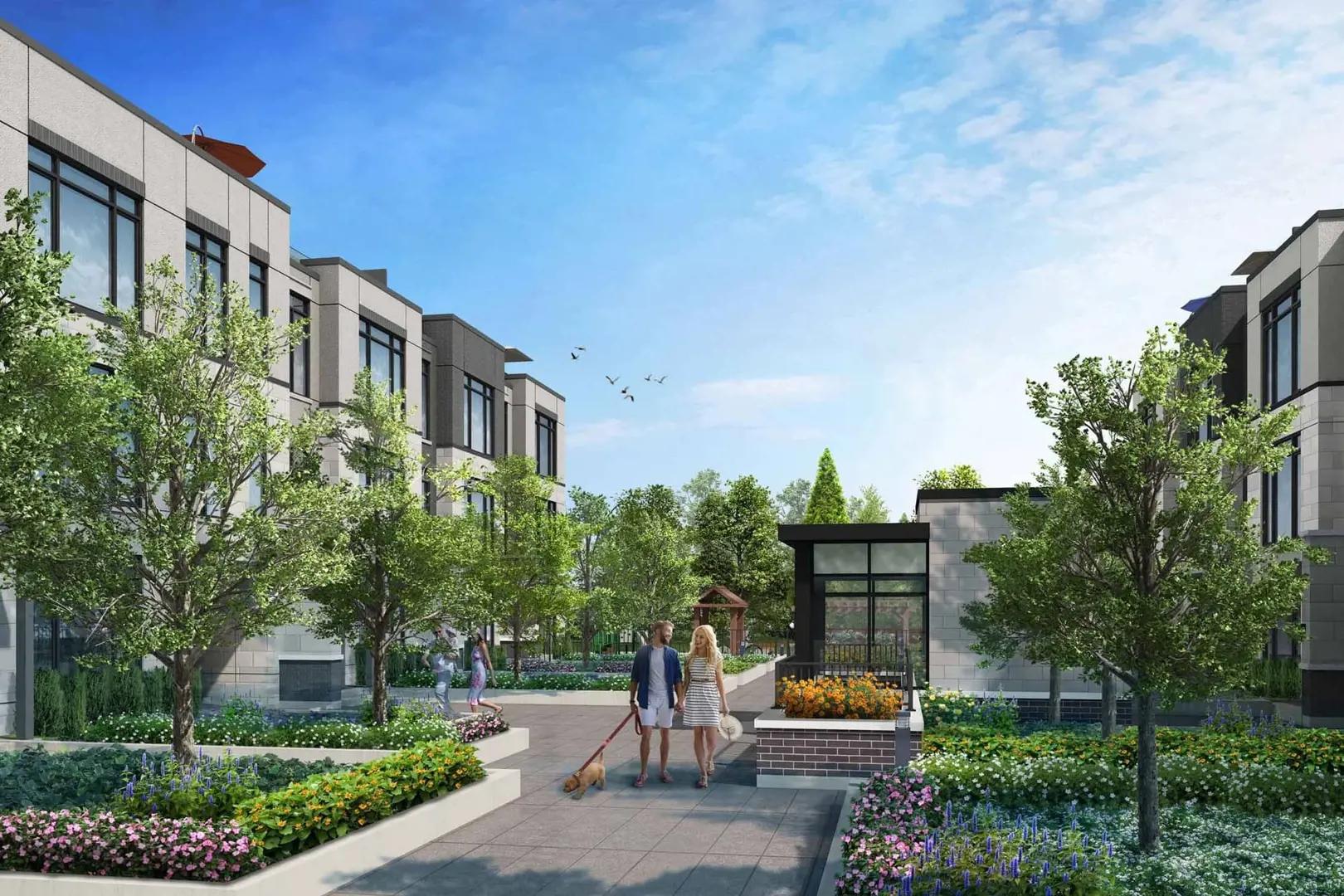





Eleven Altamont
Selling
MOVE IN 2026
Selling
Preconstruction
From $1,399,584 to $1,698,136
Available
6
26
2 - 3
2 - 3
1,708 - 2,514
Contact sales center
Get additional information including price lists and floor plans.
Featured communities
Interested? Receive updates
Stay informed with Livabl updates on new community details and available inventory.
Hours
| Mon - Sun | Appointment only |
