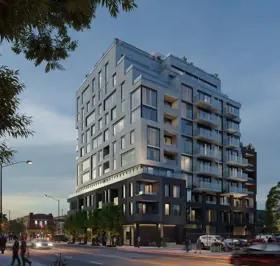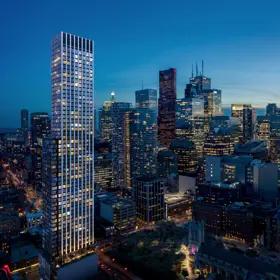





King Charlotte Condos
Sold Out
COMPLETED 2015
Sold out
Complete
1 - 3
1 - 2
642 - 763
King Charlotte Condos is now sold out.
Check out other available communities below.
Similar communities nearby
Latest articles

41-storey condo tower proposed for The Ballroom and former Jack Astor’s site in Entertainment District
LivablJune 30, 2021
Another high-rise development is looking to join the roster of towers springing up across downtown Toronto’s Entertainment District.
![news-Buzz Talk with Jawad Rathore [INTERVIEW]](https://www.livabl.com/articles/wp-content/uploads/2012/05/Jawad-Rathore-390x200.jpg)
Buzz Talk with Jawad Rathore [INTERVIEW]
buzzhomeblogMay 17, 2012
This week we’re buzzing with Jawad Rathore, President and CEO of Fortress Real Capital. His company allows Canadians to invest directly into large scale real...







