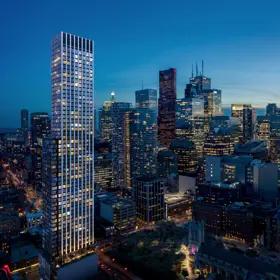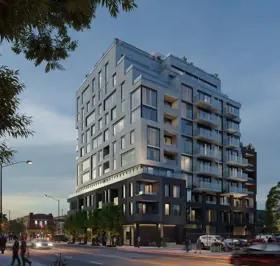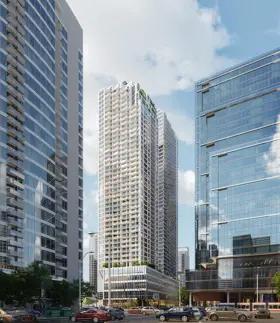
















































P27 Lakefront Residences
By Cityzen
and Fernbrook Homes
| Pier 27 master planned community
Sold Out
COMPLETED 2015
Sold out
Complete
717
1 - 4
3 - 5
P27 Lakefront Residences is now sold out.
Check out other available communities below.
Similar communities nearby
Latest articles

More details revealed for final towers coming to massive Pier 27 waterfront community
LivablMay 21, 2021
More details have been released about Phase Three of the Pier 27 master-planned community that’s become a prominent fixture along Toronto’s Queens Quay corridor.

Two new towers coming to Queens Quay as Toronto waterfront keeps evolving
LivablApril 22, 2021
New details have been revealed this week for the final chapter of a master-planned development that has become an iconic fixture along the Queens Quay corridor.

7 new move-in ready condos in downtown Toronto
James BombalesApril 30, 2020
Move-in ready suites eliminate the long wait time and the risk of having two mortgages.







