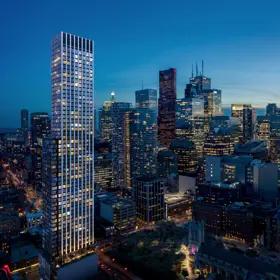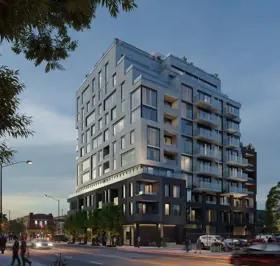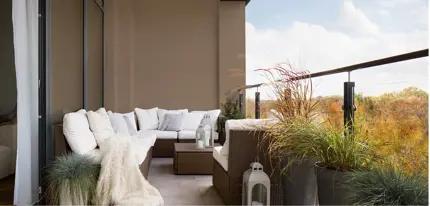














Raglan House
By Camrost Felcorp
and Trolleybus Urban Development
| Raglan House master planned community
Selling
MOVE IN 2027
Selling
Construction
From $854,900 to $1,849,900
Available
8
1 - 2
1 - 3
456 - 985
$1,723
Contact sales center
Get additional information including price lists and floor plans.
Featured communities
Interested? Receive updates
Stay informed with Livabl updates on new community details and available inventory.
Hours
| Mon | Closed |
| Tues | Closed |
| Wed | Closed |
| Thurs | 12pm - 7pm |
| Fri | Closed |
| Sat | Closed |
| Sun | Closed |







