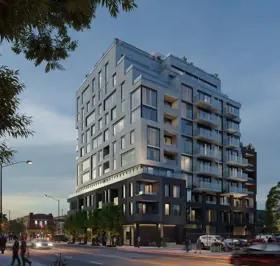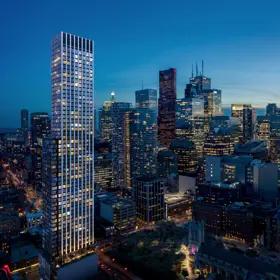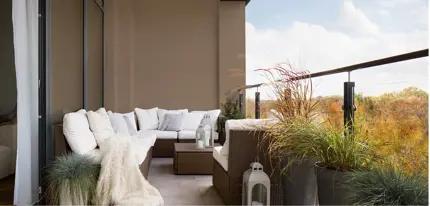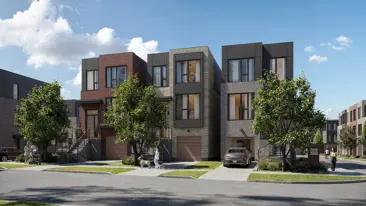

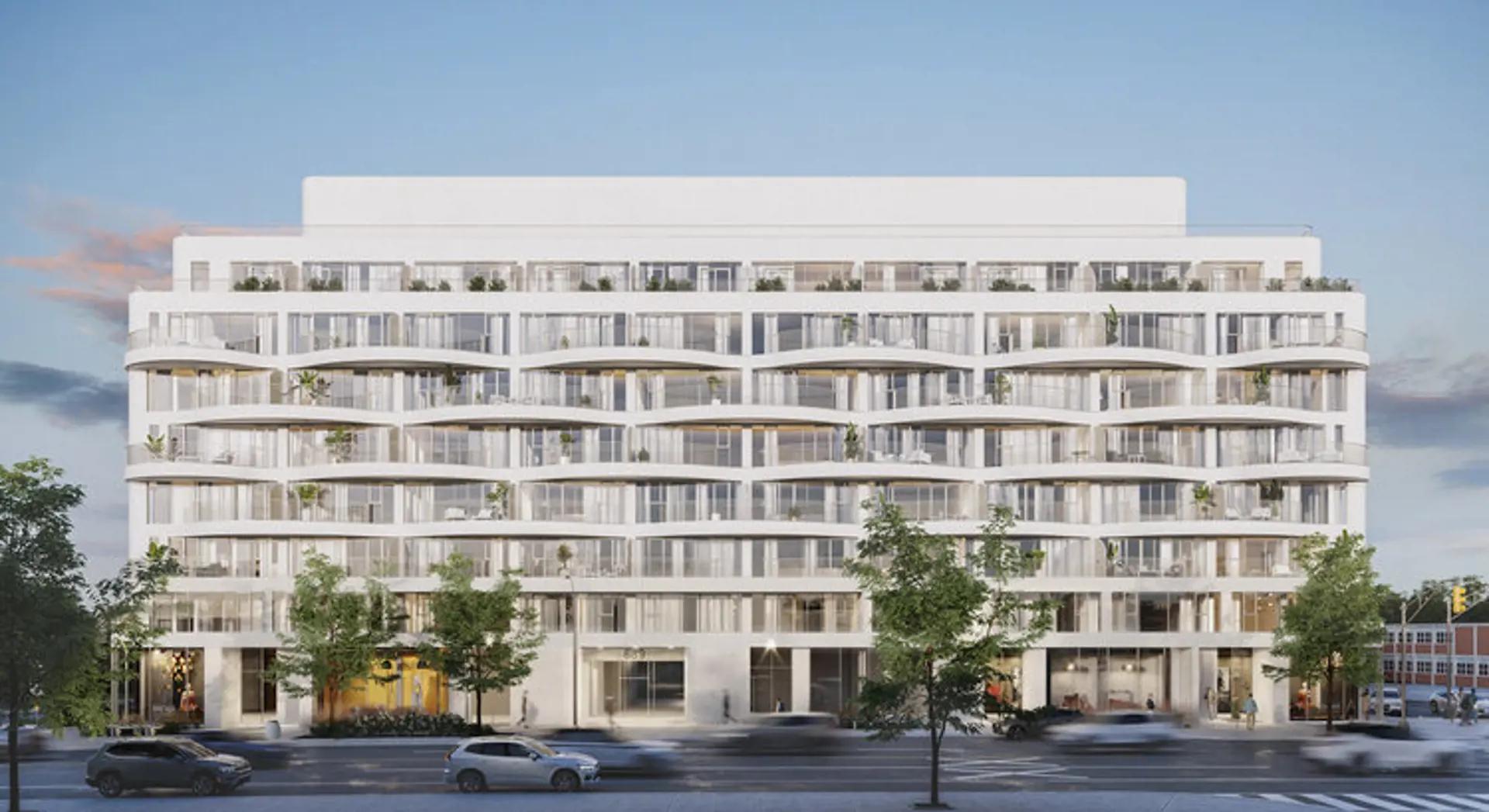

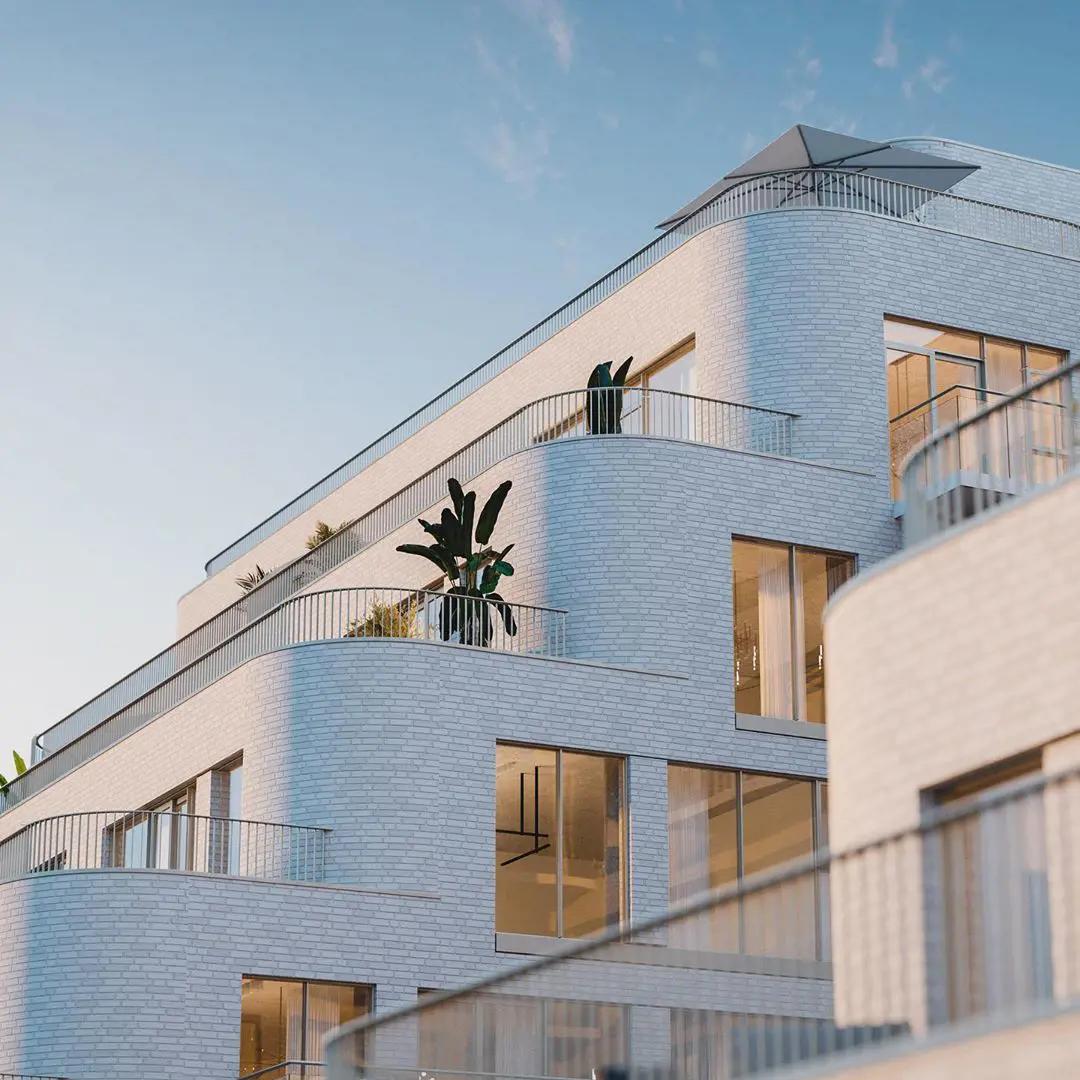









Contact sales center
Get additional information including price lists and floor plans.
Featured communities
Interested? Receive updates
Stay informed with Livabl updates on new community details and available inventory.
Latest articles

Bronze mid-rise development proposed for Cineplex corporate office building in Summerhill
A corporate office building used by Cineplex could be redeveloped into a shiny mixed-use mid-rise between two TTC stations.

Two new towers could bring almost 1,300 units near Mimico GO Station
In early November, development applications were filed for two separate high-rise towers that could place future residents within walking distance to Mimico GO Station.

8 former Toronto clubs and bars set to become condos
Filmores Hotel is one of many clubs across Toronto that have bit the dust as a result of residential development.
