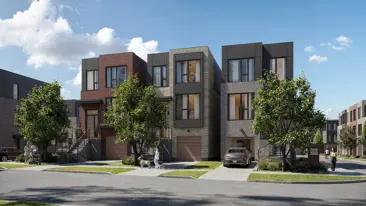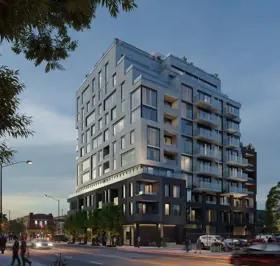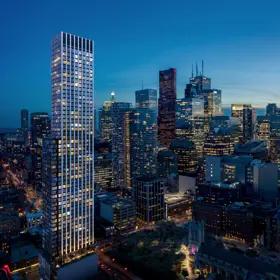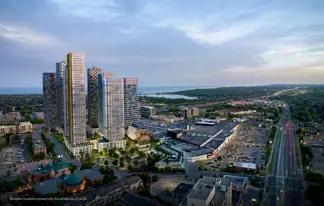


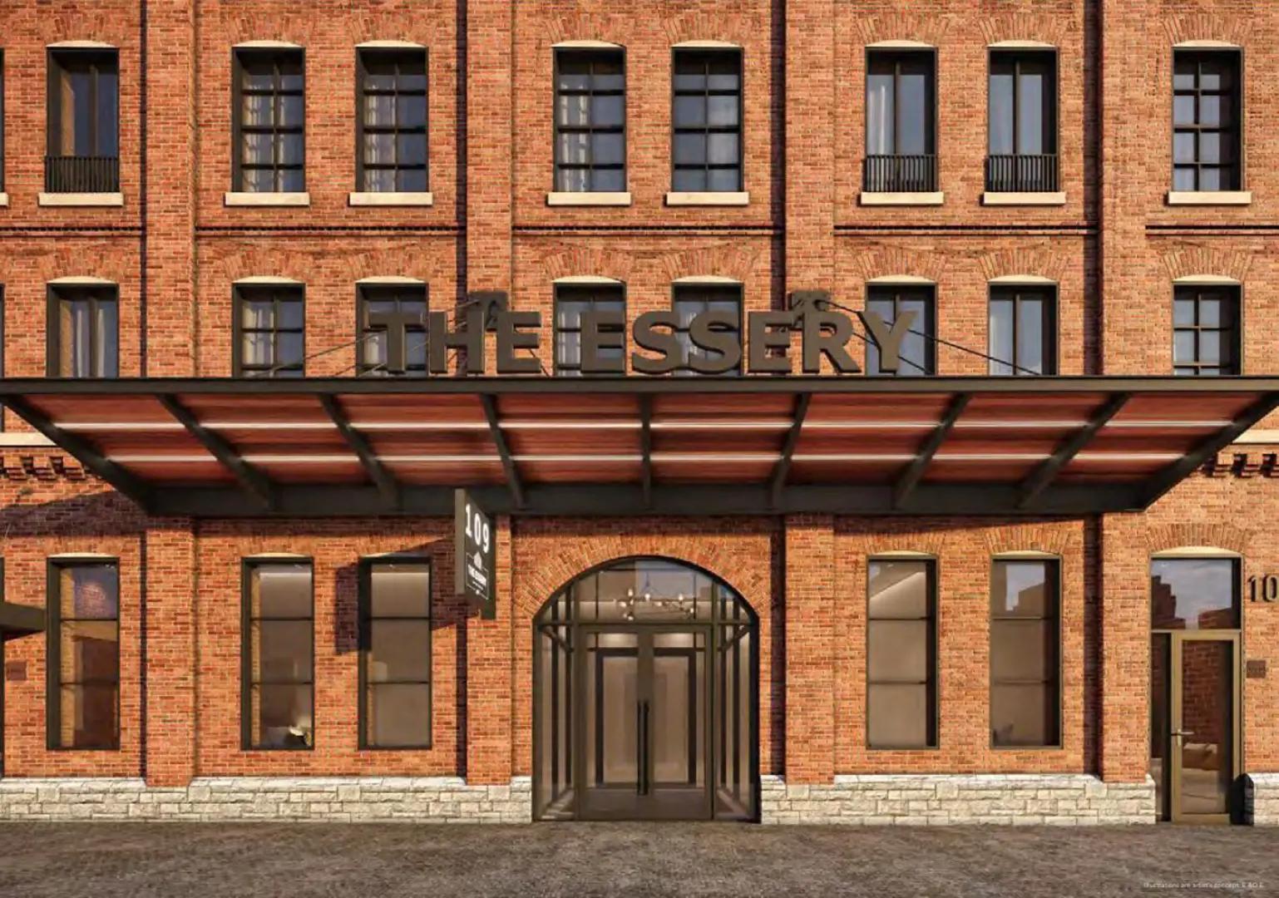


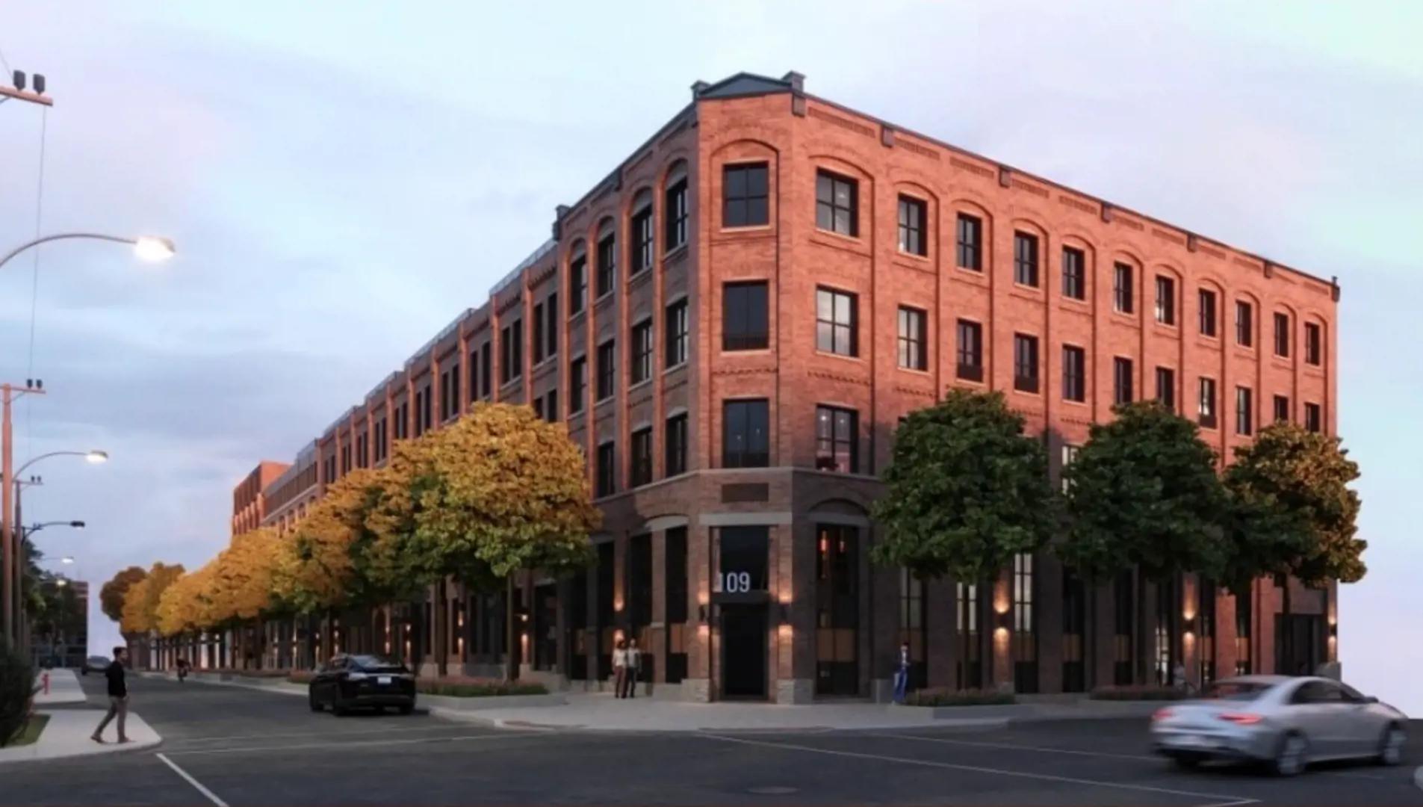


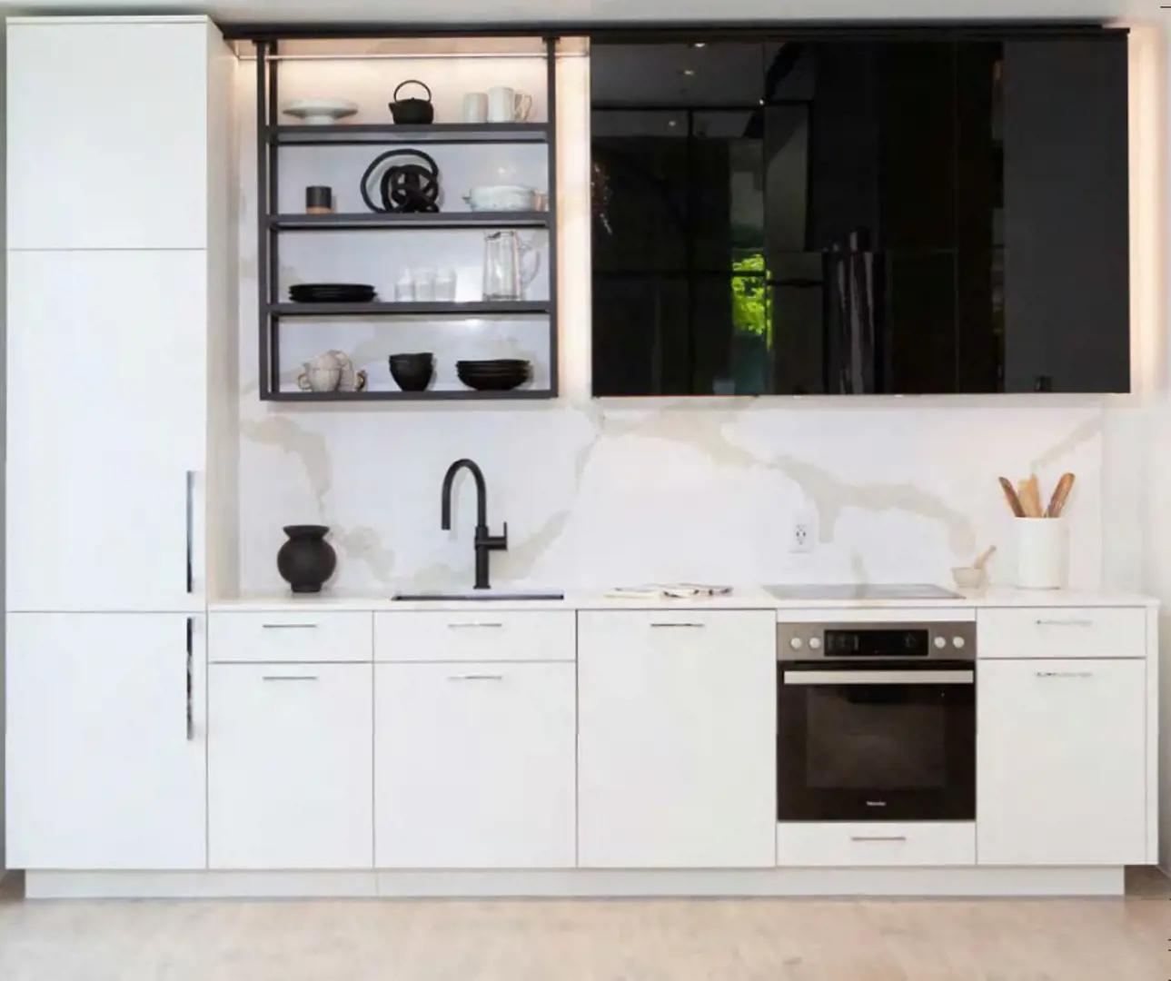


Selling
Preconstruction
From $1,121,990 to over $4,349,990
Available
1 - 3
2 - 3
741 - 2,101
$1,762
Contact sales center
Get additional information including price lists and floor plans.
Featured communities
Interested? Receive updates
Stay informed with Livabl updates on new community details and available inventory.
