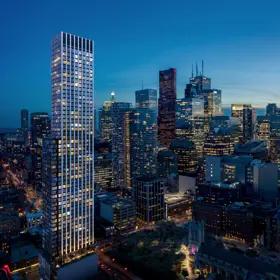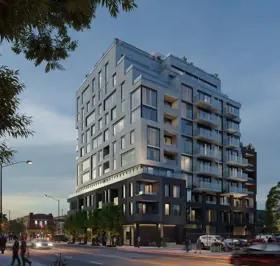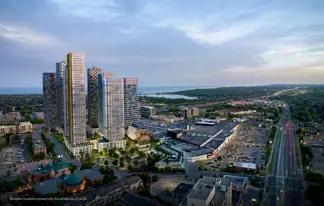














The Main Tower II at The Dawes
By Marlin Spring Developments
and Trolleybus Urban Development
| The Dawes master planned community
Selling
MOVE IN 2027
Selling
Construction
Pricing coming soon
Available
1 - 3
1 - 2
$1,217
Contact sales center
Get additional information including price lists and floor plans.
Featured communities
Interested? Receive updates
Stay informed with Livabl updates on new community details and available inventory.
Hours
| Mon | Closed |
| Tues | Closed |
| Wed | 12pm - 6pm |
| Thurs | Closed |
| Fri | Closed |
| Sat | Closed |
| Sun | Closed |







