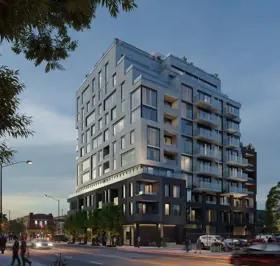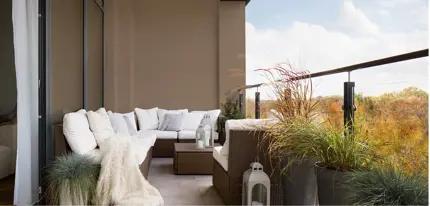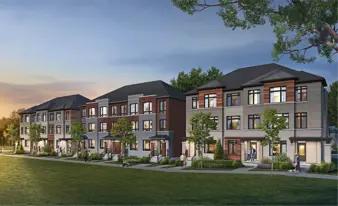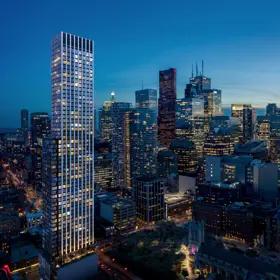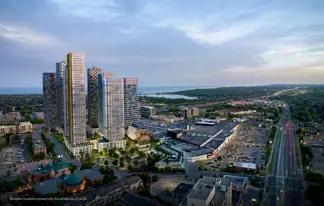










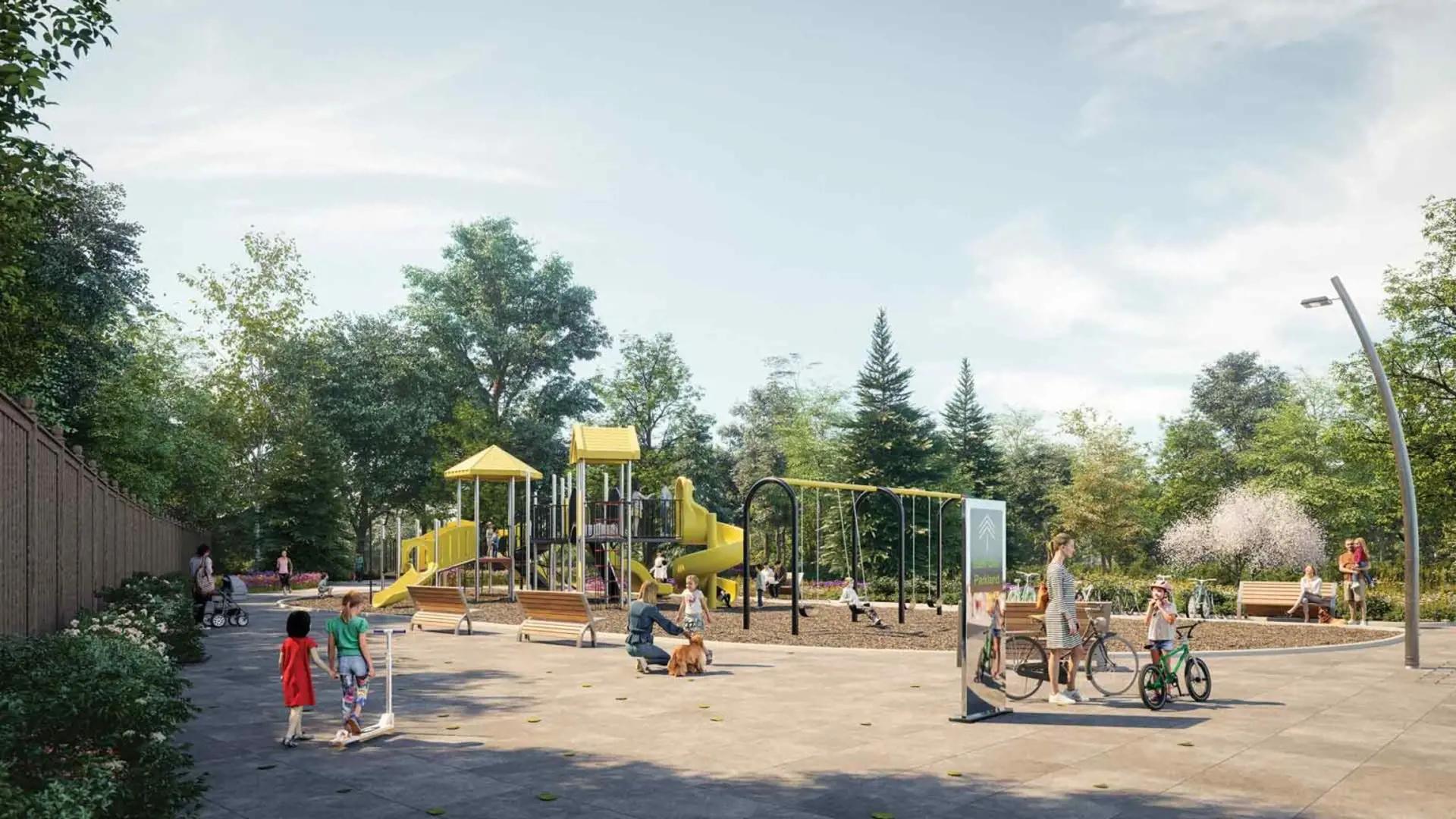




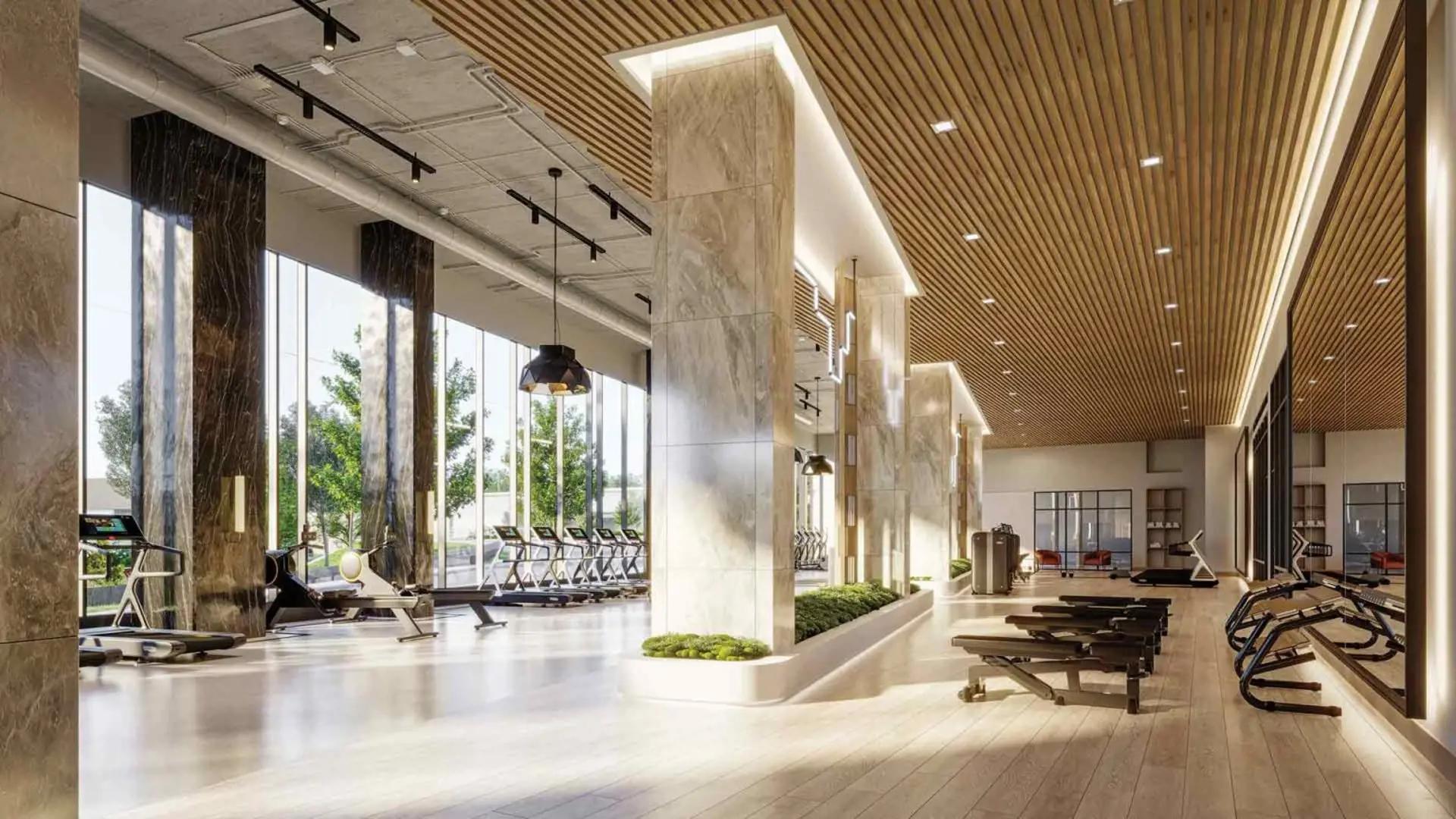






















The Residences at Central Park - Phase 2
Selling
MOVE IN 2026
Selling
Construction
From $608,800 to $1,718,800
Available
39
1 - 3
1 - 4
425 - 1,281
$1,409
Contact sales center
Get additional information including price lists and floor plans.
Featured communities
Interested? Receive updates
Stay informed with Livabl updates on new community details and available inventory.
Hours
| Mon | Closed |
| Tues | Closed |
| Wed | Closed |
| Thurs | Closed |
| Fri | 10am - 8pm |
| Sat | Closed |
| Sun | Closed |
