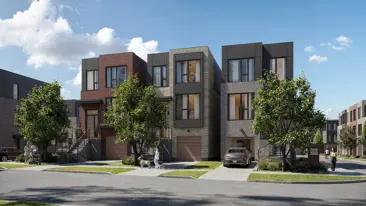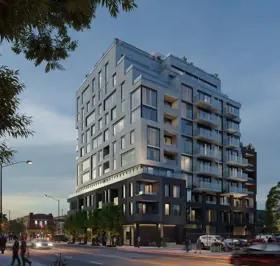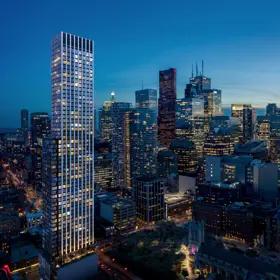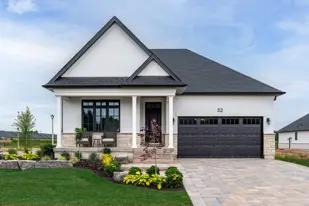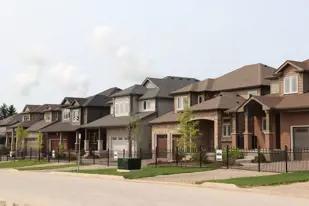

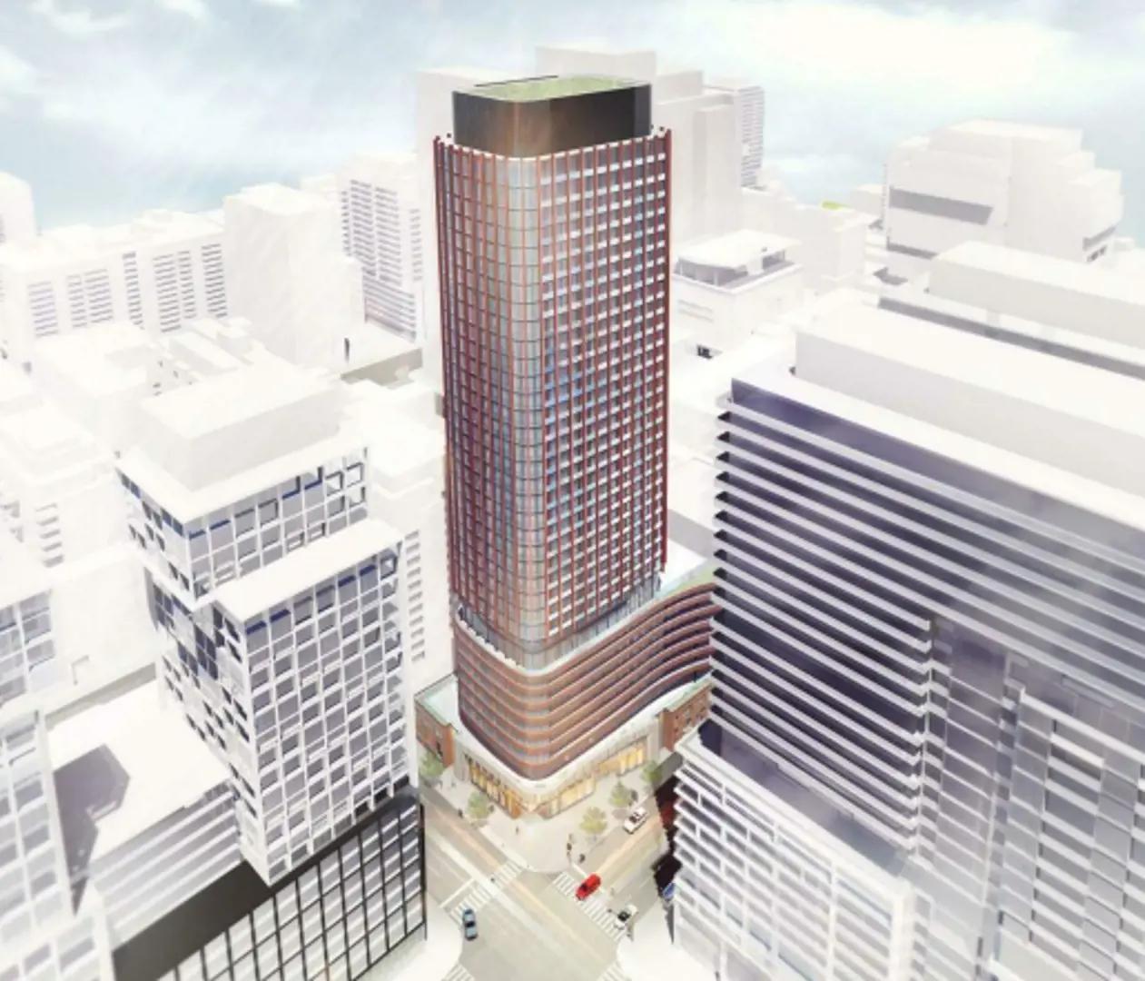






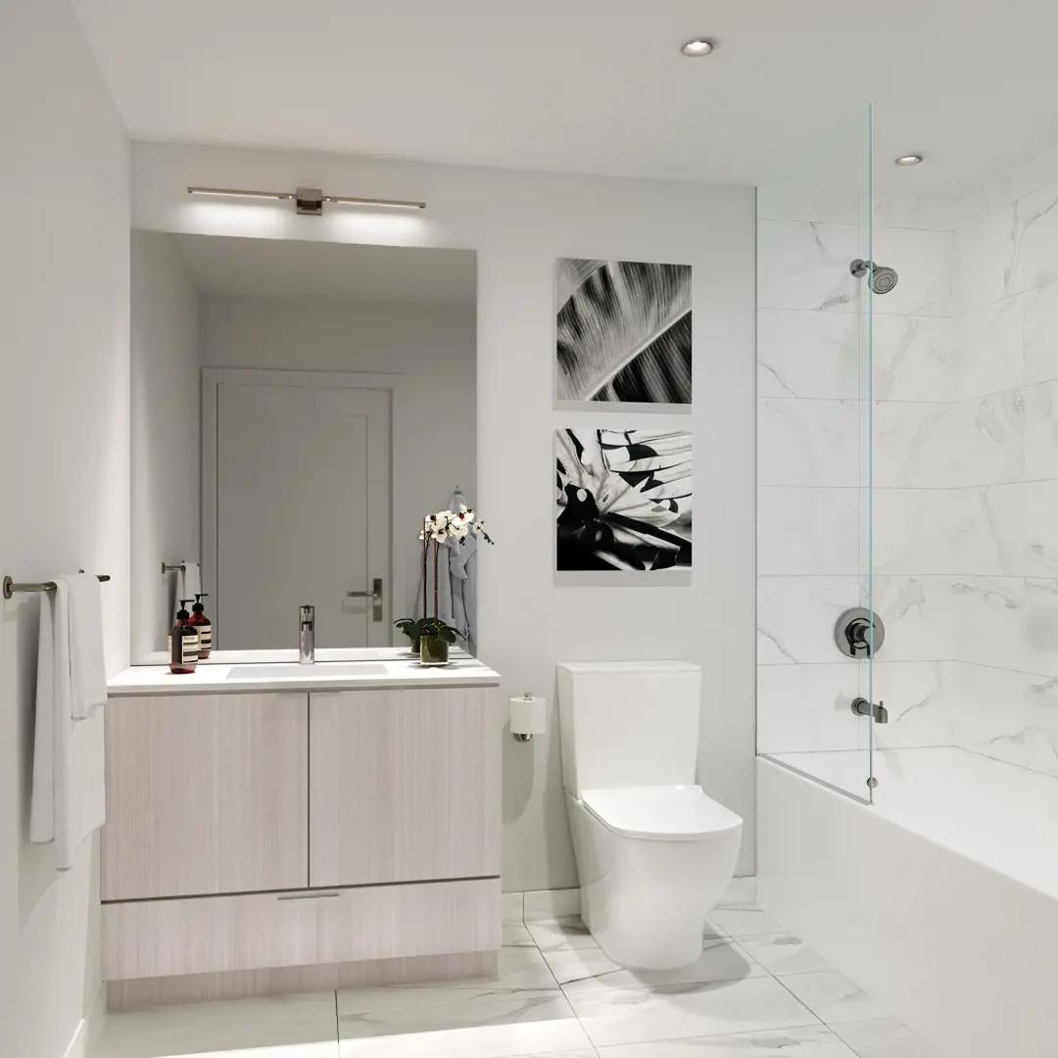



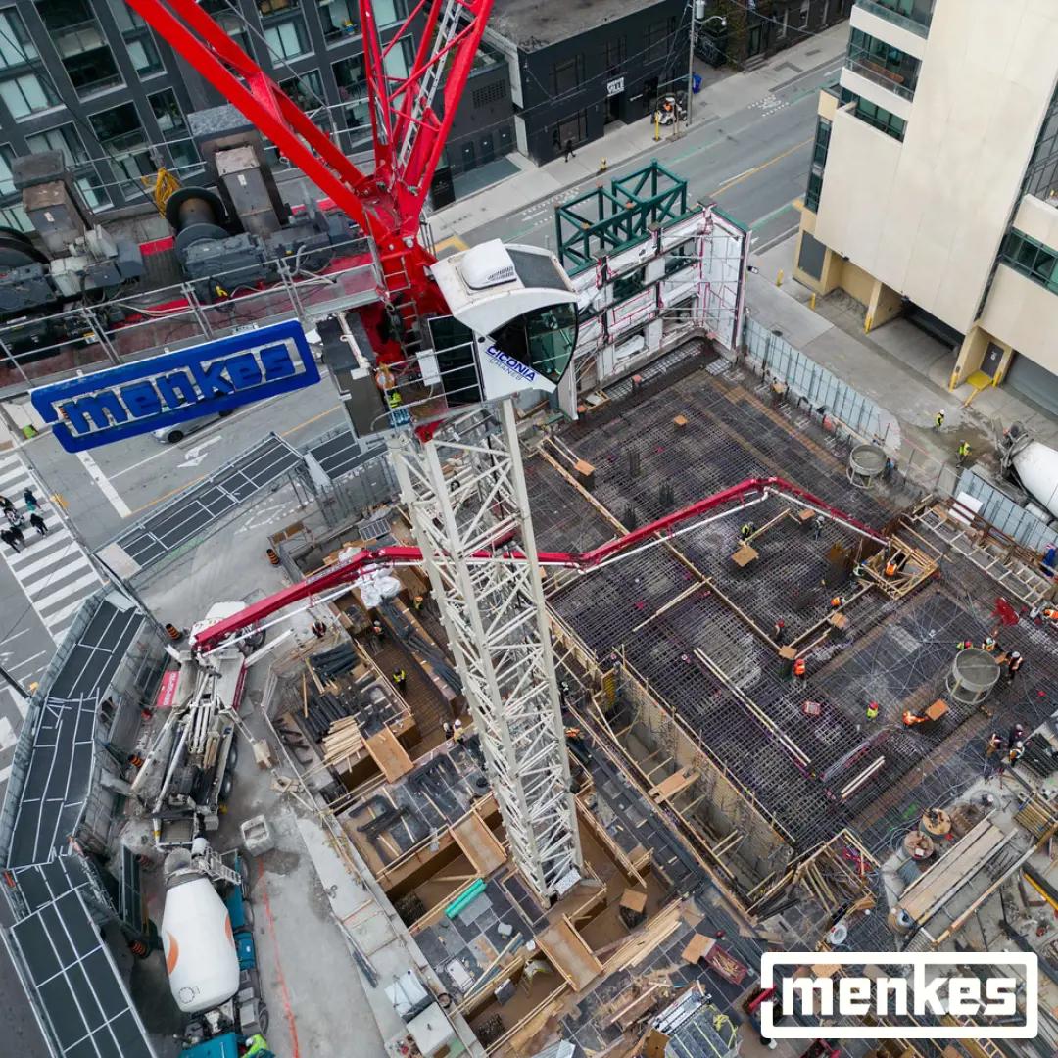
Selling
Construction
From $850,990 to $852,990
Available
1
1 - 3
1 - 2
From 449
$1,895
Contact sales center
Get additional information including price lists and floor plans.
Featured communities
Interested? Receive updates
Stay informed with Livabl updates on new community details and available inventory.
Hours
| Mon - Sun | Appointment only |
