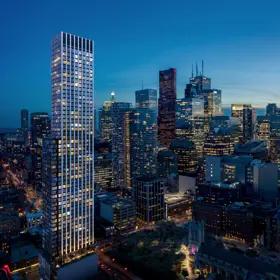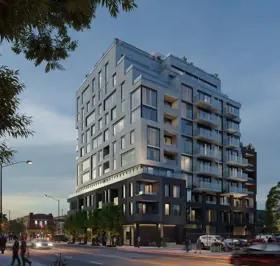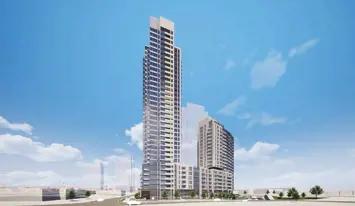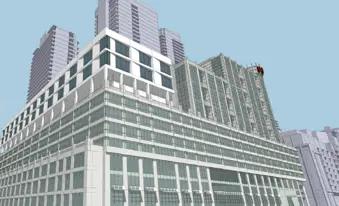
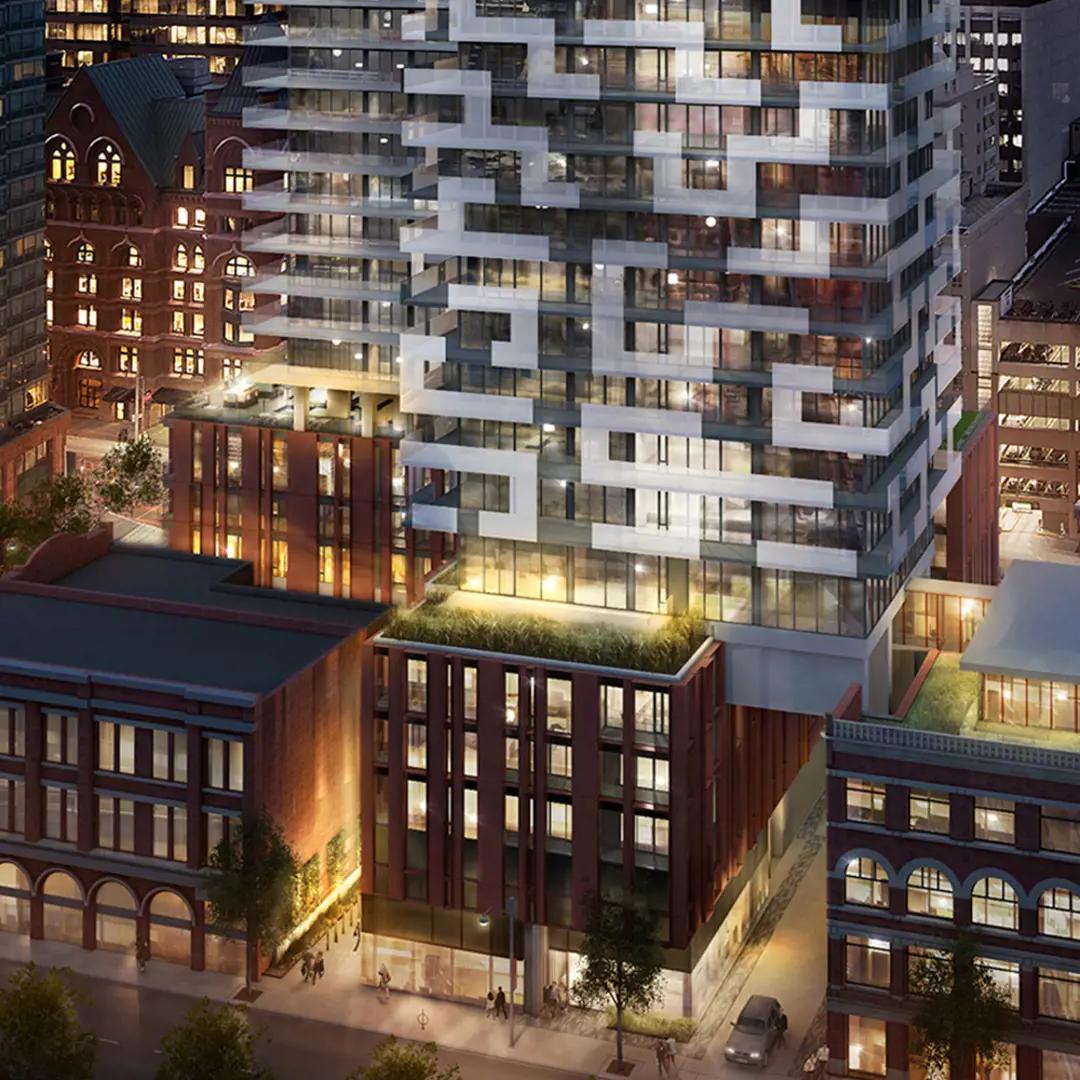





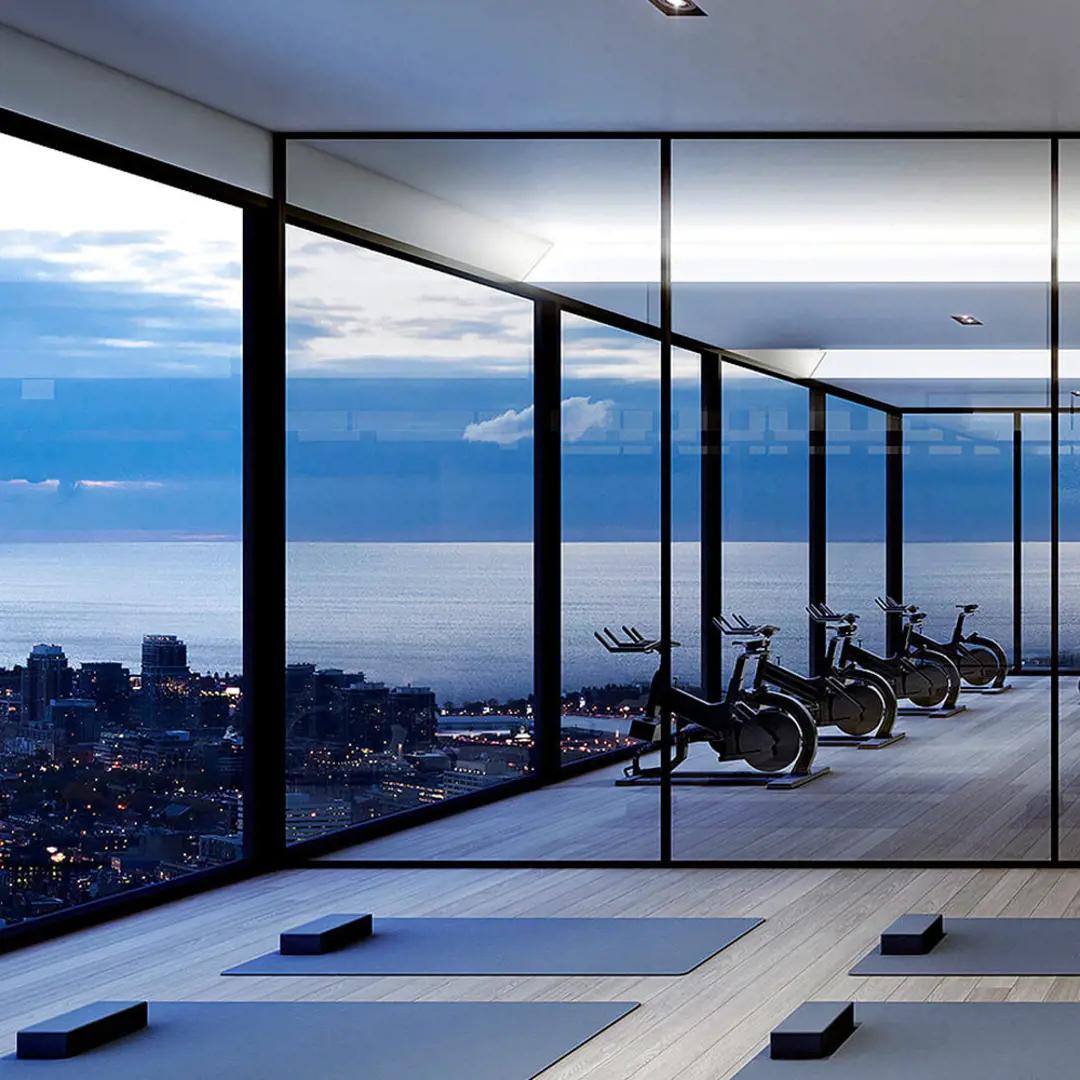






Sold out
Complete
1 - 3
1 - 3
1,032 - 1,485
Twenty Lombard is now sold out.
Check out other available communities below.
Similar communities nearby
Latest articles

Here’s a look at the 60-storey tower that could rise above the Irish Embassy Pub
LivablNovember 24, 2021
Earlier this month, a zoning by-law amendment application was submitted to the City of Toronto to build a 60-storey mixed-use high-rise with 258 suites at 49 and 51 Yonge Street.

Futuristic tower proposed for downtown Toronto will have outdoor pool, new retail space
LivablApril 8, 2021
Planning documents submitted to Toronto city planners to develop a futuristic-looking tower at Yonge and King streets have officially been made available online.
