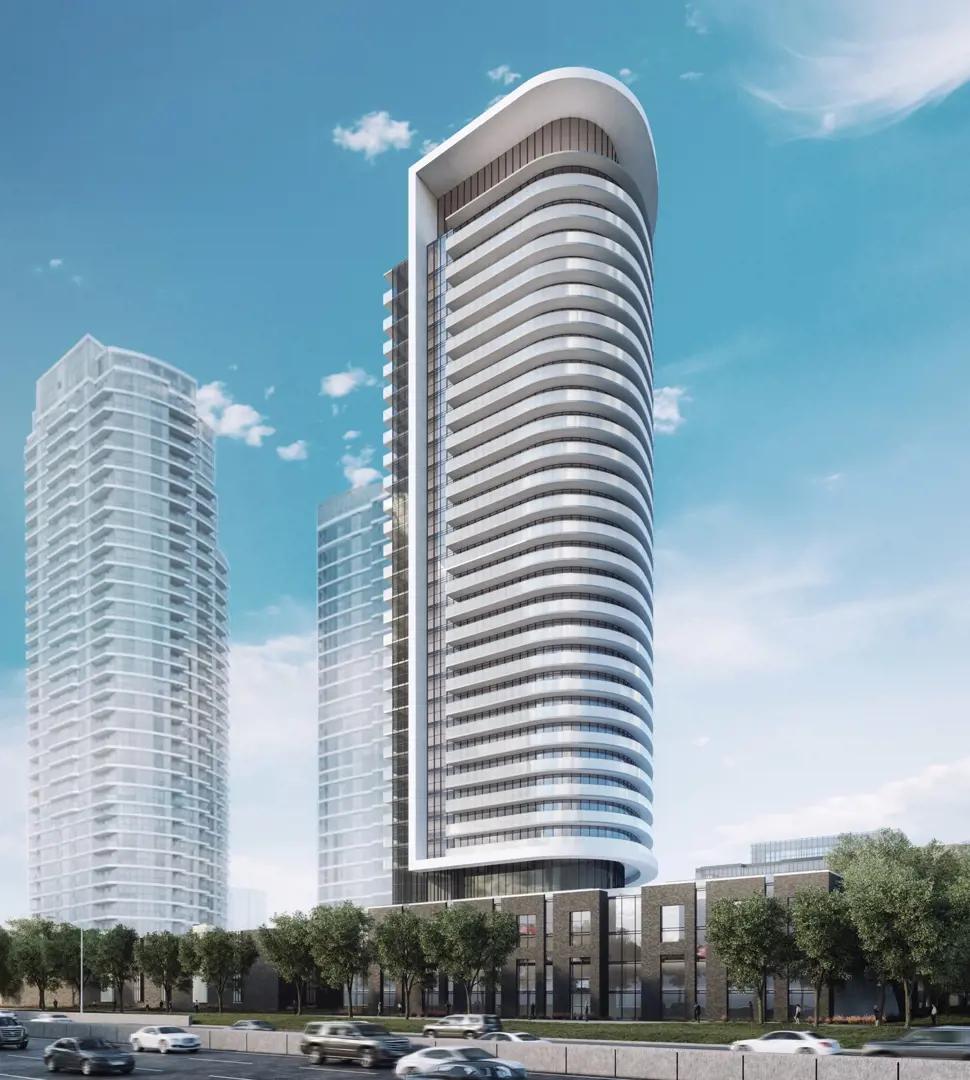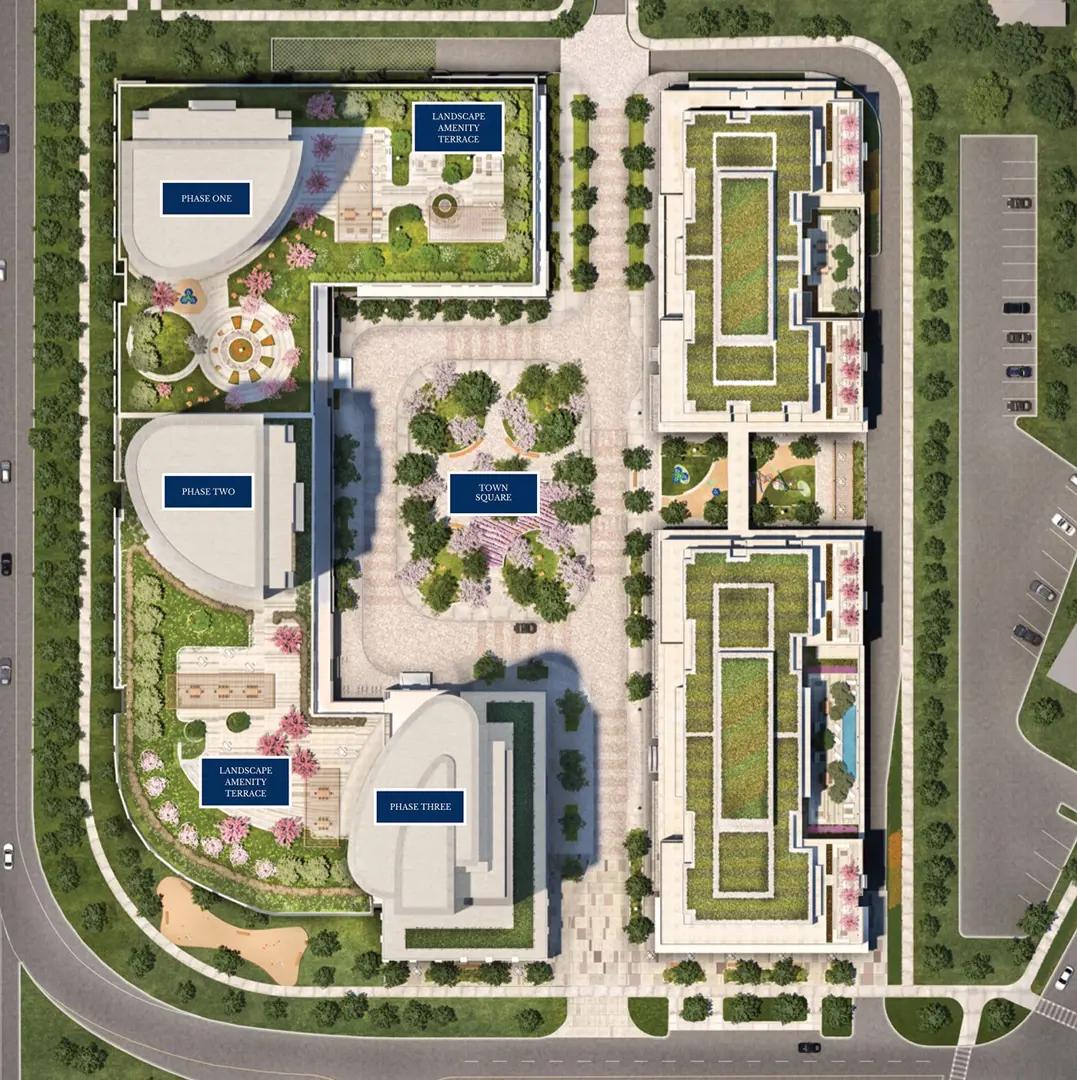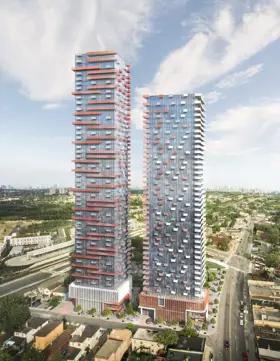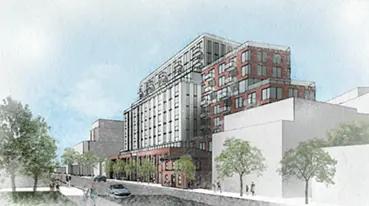














Valhalla Town Square
By Edilcan Development Corporation
| Valhalla Town Square master planned community
Sold Out
COMPLETED 2021
Sold out
Complete
1,500
1 - 3
1 - 3
From 1,368
Valhalla Town Square is now sold out.
Check out other available communities below.








