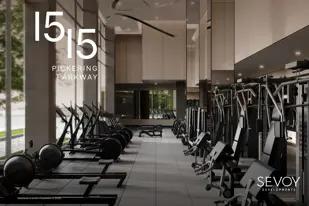















21 Freemon Redmon Circle, Toronto, ON M1R 2A8
Overview
Last Home! Act Now! We are bold. We are contemporary. We are captivating. There’s nothing like us. New enclave. New detached homes. All in the city. WE26 by Insoho Developments is a brand new community of 26 detached homes just north of Warden & Eglinton in a vibrant Scarborough neighbourhood on the verge of becoming even more exciting. Three-storey modern exteriors reflect the bold lines and confident approach of architecture that showcases brick, glass and sophisticated cladding. Four-bedroom designs feature breathtaking top- floor master retreats. Kitchens come with breakfast bar islands and open onto dining and living areas. Insoho has desig...
Contact sales center
Request additional information including price lists and floor plans.
Stained solid oak hardwood throughout main floor including kitchen.* Upgraded interior trim with extra-high 5 ¼” baseboard and 3 ½” casing. Attractive stained oak stairs from main to second floor. Staircases feature iron pickets and stained oak handrails. Energy-Star-rated LED lighting throughout. Six potlights in living room or great room.** Extra-wide granite-topped kitchen island with flush breakfast bar.** Designer-selected kitchen cabinetry with extended- height upper cabinets. Stunning backsplash with designer-selected 3”x6” stacked ceramic subway tiles. Spacious master retreat with spa ensuite. Generous walk-in closet(s) in master retreat.** Fre...
Featured communities
Interested? Receive the latest updates
Stay informed with Livabl updates on new community details and available inventory.
Hours
| Mon - Sun | Appointment only |
Latest articles

Scarborough plan would flatten big boxes, replace with mixed-use community
A retail plaza in Scarborough’s Golden Mile neighbourhood could be transformed from a big-box store hub into a high-rise residential community.

Limited number of homes remain at WE26, now under construction in Scarborough’s Golden Mile
WE26 is now well under construction with first occupancies scheduled for fall 2021 and the final release scheduled for July.

48 townhomes could replace single-family properties on Markham Road
In Scarborough’s Woburn community, a series of condominium and freehold townhomes could replace a handful of single-family properties along Mark...











