


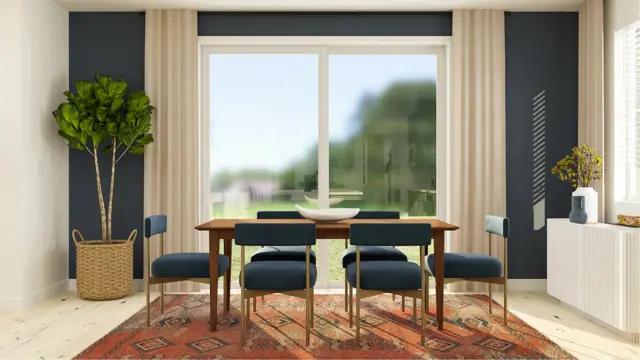
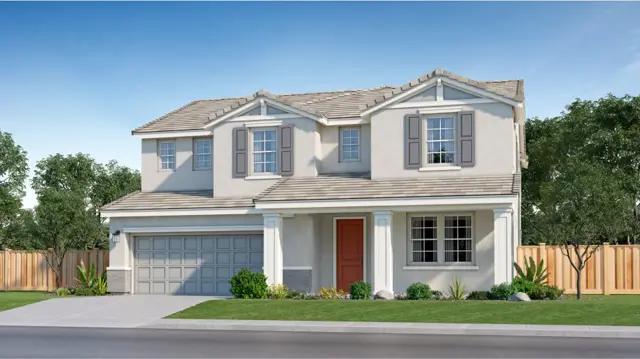

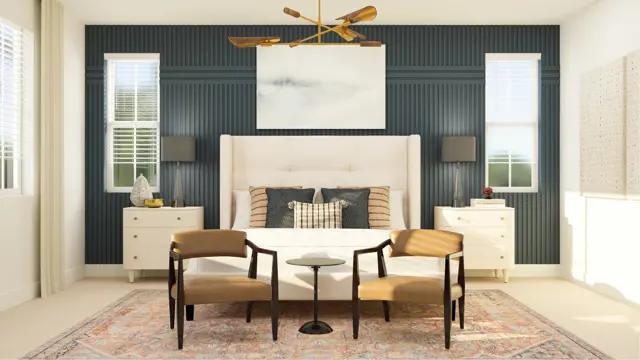
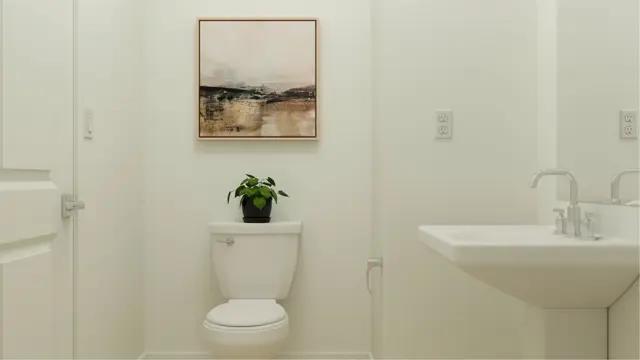
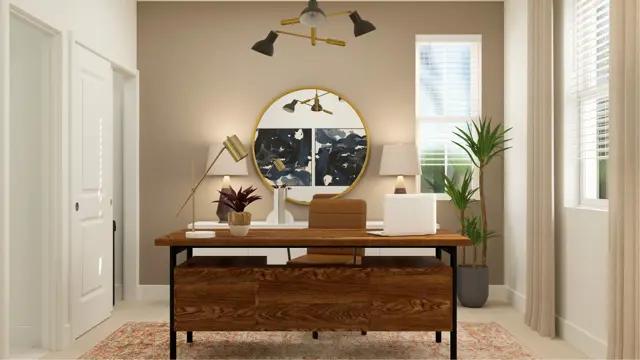




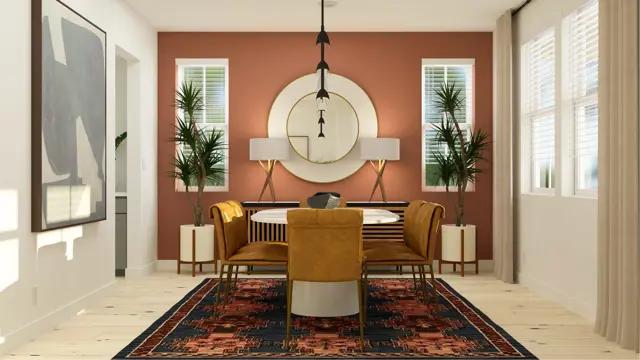
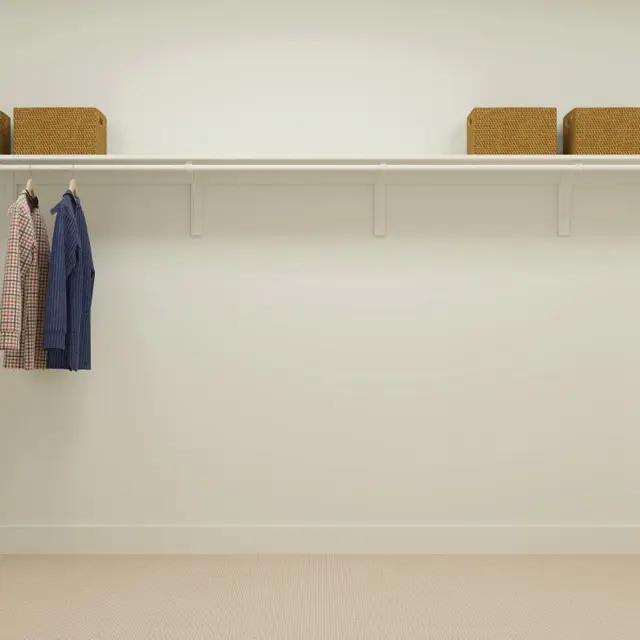
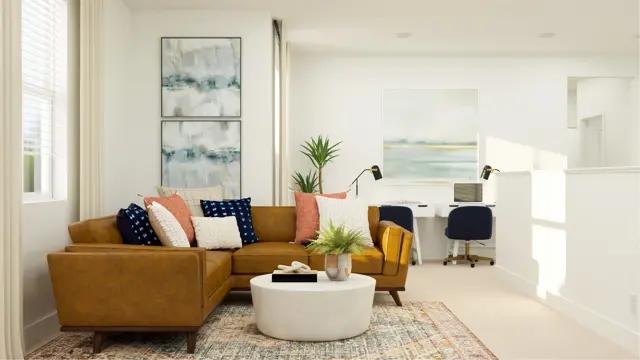





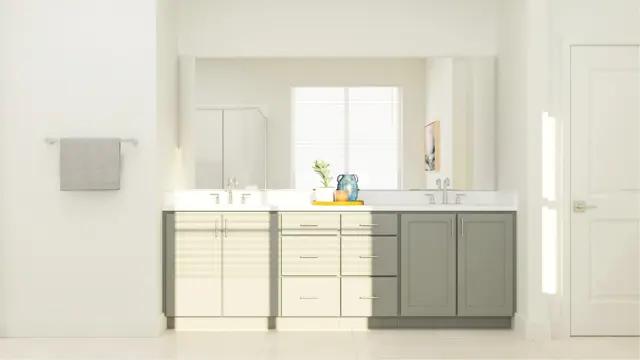

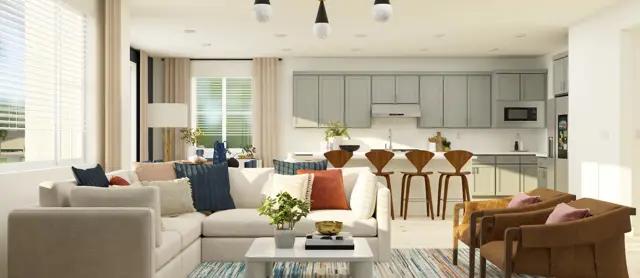



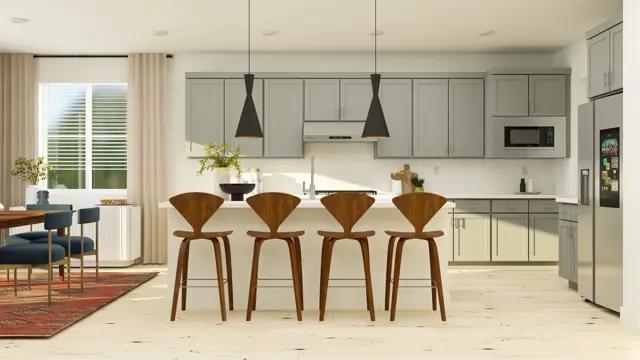


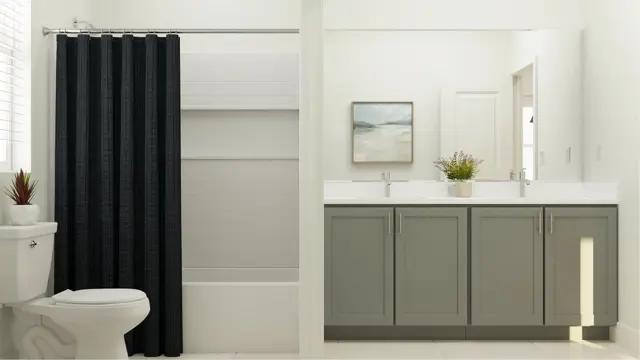

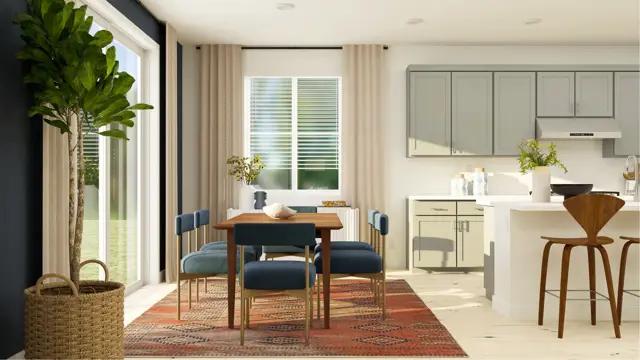



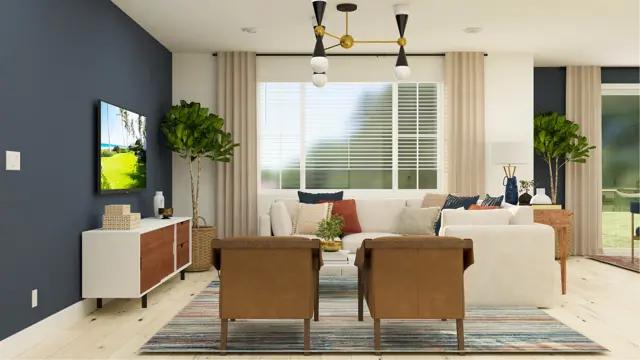

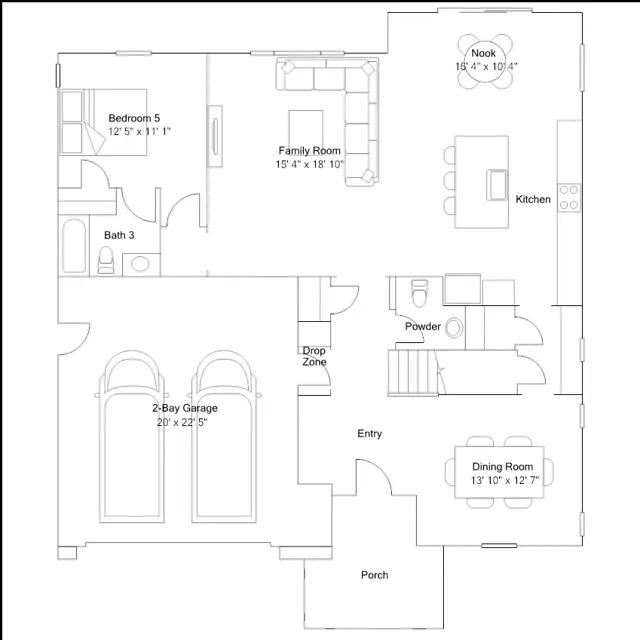
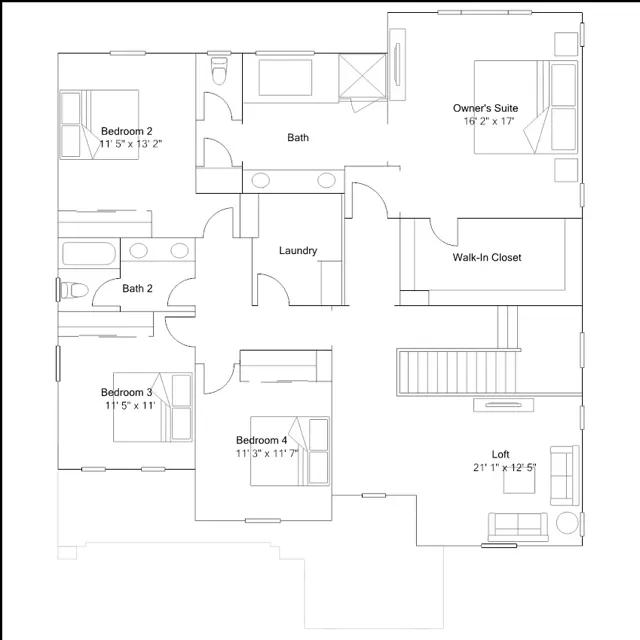
For sale
$1,089,880
2
5
3
1
3,269
2719 Joshua Street details
Address: Tracy, CA 95377
Plan type: Detached Two+ Story
Beds: 5
Full baths: 3
Half baths: 1
SqFt: 3,269
Ownership: Fee simple
Interior size: 3,269 SqFt
Lot pricing included: Yes
Basement: No
Garage: 2
Contact sales center
Get additional information including price lists and floor plans.
Floor plan
Images coming soon
For sale
Residence 3
Tracy Hills - Rangewood
The first floor of this two-story home shares an open layout between the kitchen, nook and family room, while a more private dining room is at the front of the home and is perfect for hosting special celebrations. A sole secondary bedroom with an en-suite bathroom is just off the shared living space, making it ideal for overnight guests. Upstairs are three additional secondary bedrooms, a versatile loft and a spacious owner's suite with a spa-like bathroom and a large walk-in closet.
Interested? Receive updates
Stay informed with Livabl updates on new community details and available inventory.