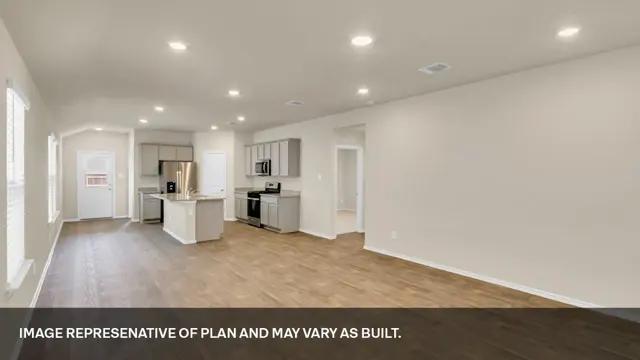










































































Contact sales center
Get additional information including price lists and floor plans.
Floor plan
The Diana
Watermill
The Diana is one of our one-story floorplans featured in our Watermill community in Uhland, TX. This quaint 3-bedroom, 2-bathroom, home offers 1,533 sq. ft. of living space perfect for any growing family. As you walk through the long foyer, youll enter the spacious living room where plenty of memories are soon to be made. The living room flows seamlessly into the kitchen with top-of-the-line features including stainless steel appliances, granite countertops, a gas stove, and grey, white, or brown cabinets. The large kitchen island includes a built in undermount sink and dishwasher. Two bedrooms and a full bathroom with a tub are located off the living room. Making your way towards the back of the home, youll find the back patio door and the private main bedroom. The adjoined main bathroom includes double vanity sinks, a walk-in shower, a separate toilet roo...
Interested? Receive updates
Stay informed with Livabl updates on new community details and available inventory.
