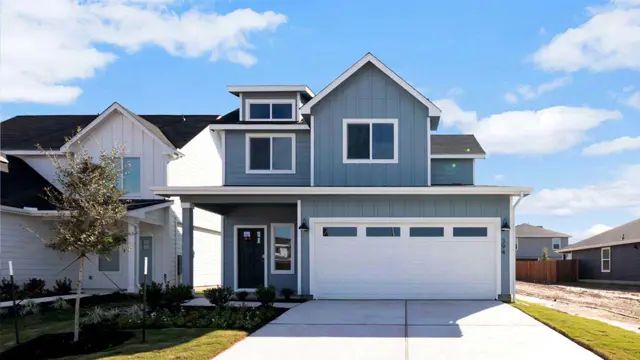












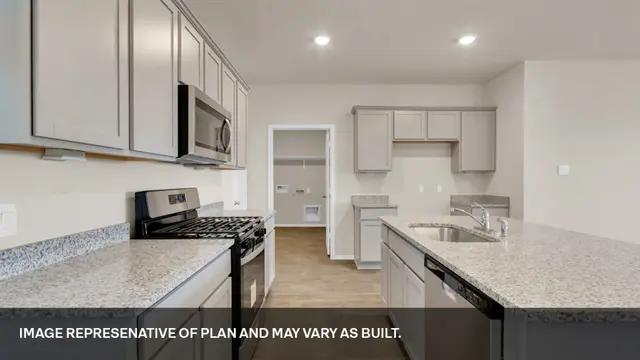

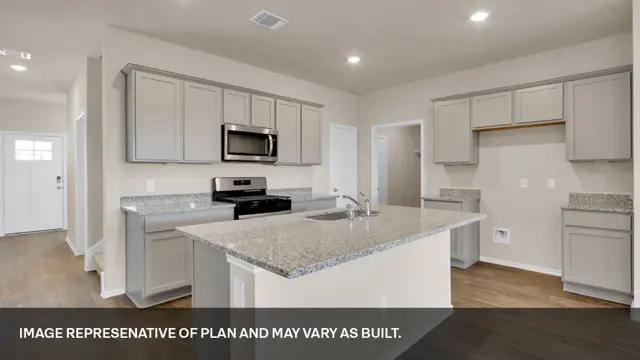























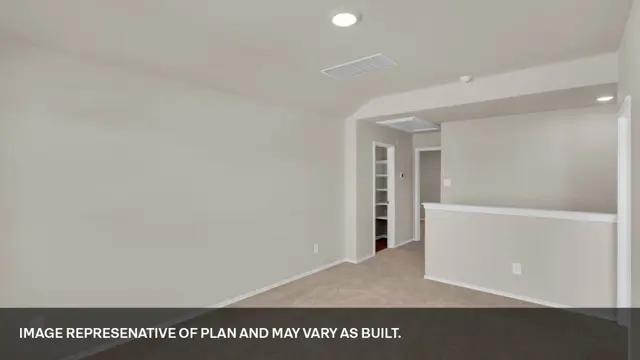


















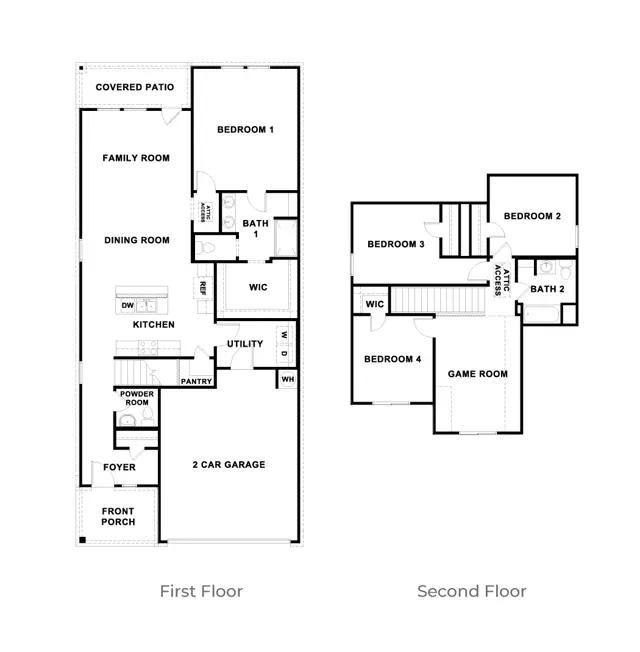













Similar 4 bedroom single family homes nearby
Floor plan
The Hanna
Watermill
Introducing the thoughtfully designed Hanna floorplan at Watermill in Uhland, TX. This two-story floorplan offers 2,034 square feet, 4-bedrooms, 2.5 bathrooms and an upstairs game room. As you enter through the front door you're welcomed with a long foyer with a powder bath off to the side. Making your way down the hall, you'll find an open-concept kitchen and living area. The kitchen includes a large island with a built in undermount sink and dishwasher. Enjoy a gourmet kitchen with stainless steel appliances, granite countertops, and grey, white, or brown cabinets. The spacious main bedroom is also found on the first floor and connects to a bathroom that makes getting ready in the morning a dream. Featuring a double vanity sink, a walk-in shower, separate toilet room, and a walk-in closet with lots of storage space. Upstairs, you will find a huge g...
Interested? Receive updates
Stay informed with Livabl updates on new community details and available inventory.




