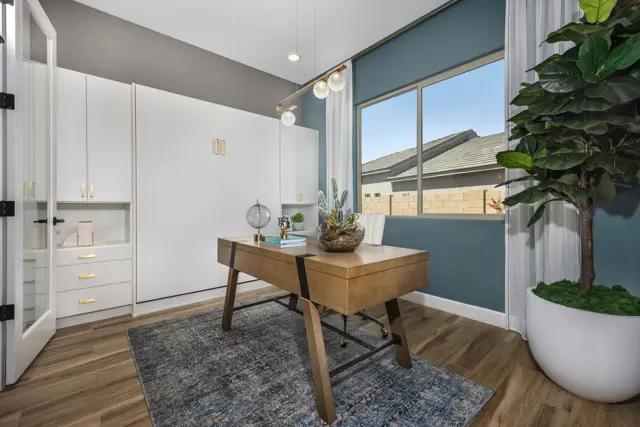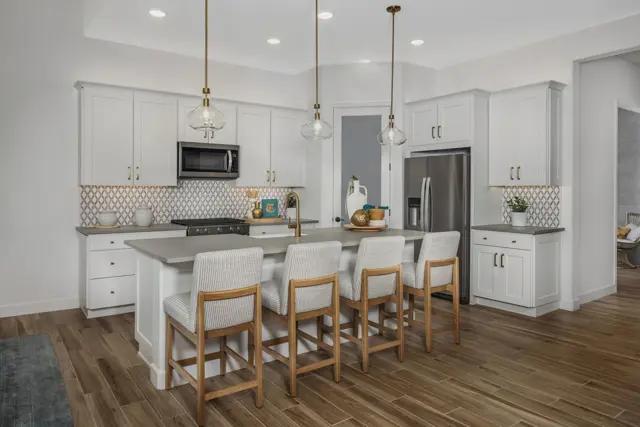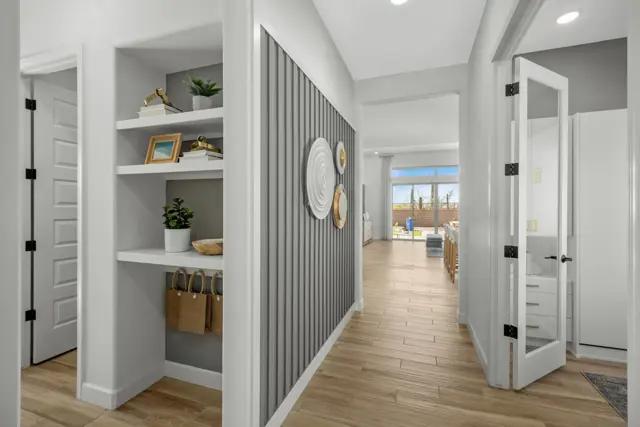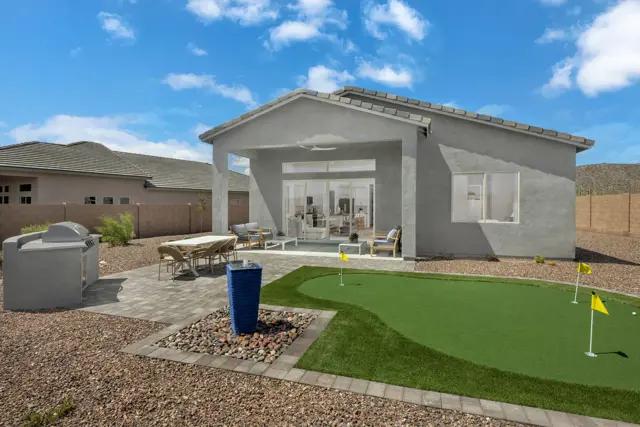














12729 E Tortoise Pointe Dr
Contact sales center
Get additional information including price lists and floor plans.
Floor plan
Copper
Cantabria at Rincon Knolls
The 1,815 sq. ft. Copper floorplan has plenty of space to offer for your best life. A large, inspiring kitchen with walk-in pantry and breakfast bar blends into the open dining area and Great Room. A luxurious owners suite at the rear of the home has a large walk-in closet and private bath. A 2nd bedroom and bath are located just the foyer entrance. A flex room and den offer additional living/working space near the garage and laundry. Architects Choice Options for this plan include Bedroom 3 or Study in lieu of Flex room, Gourmet kitchen, a walk-in shower in the owners bath, additional garage storage space in lieu of Den and more.
Interested? Receive updates
Stay informed with Livabl updates on new community details and available inventory.





