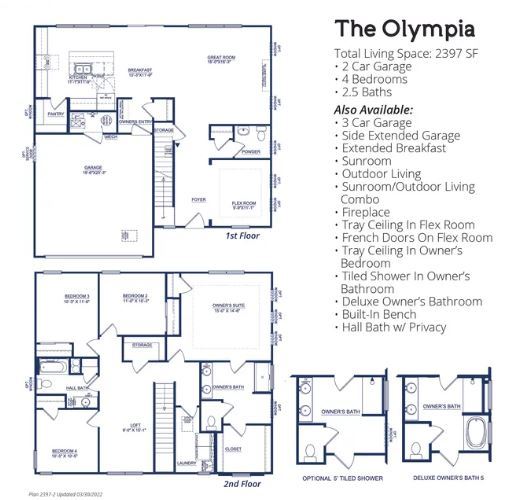

Contact sales center
Get additional information including price lists and floor plans.
Floor plan



Olympia
Westwind
Olthof Homes presents The Olympia. This new plan is 2397sf, 4 bedrooms, 2.5 bathrooms, a main floor flex room and loft area! The open concept main floor showcases the star of this plan, a large kitchen island with overhang overlooking 3 windows and a walk-in pantry. The entertaining kitchen flows into the breakfast area and large great room. Upstairs you will find a private owner's suite that features 2 closets, 3 more bedrooms, a full bath, loft area, and highly desired 2nd floor laundry. This plan can be built with a 2, 2.5, or 3 car garage, a sunroom, a deluxe owner's bathroom, and many other options. Olthof Homes includes with this home a 10 year structural warranty, 4 year workmanship warranty on the roof, Low E windows, and an Industry Best Customer Care Program. Source: Olthof Homes
Interested? Receive updates
Stay informed with Livabl updates on new community details and available inventory.