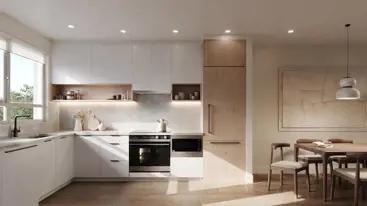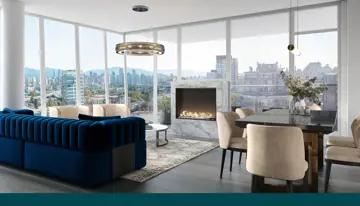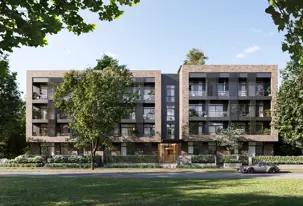
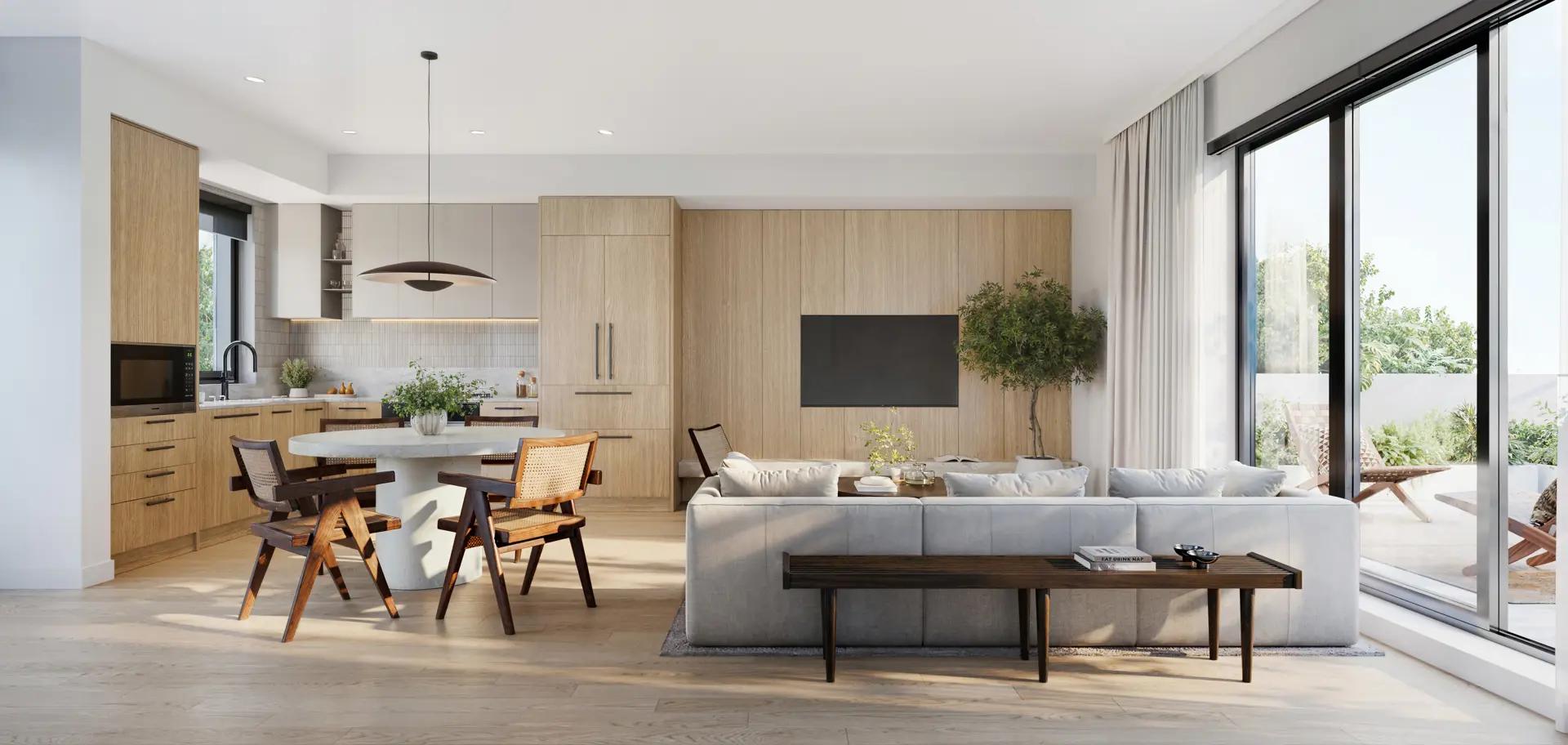


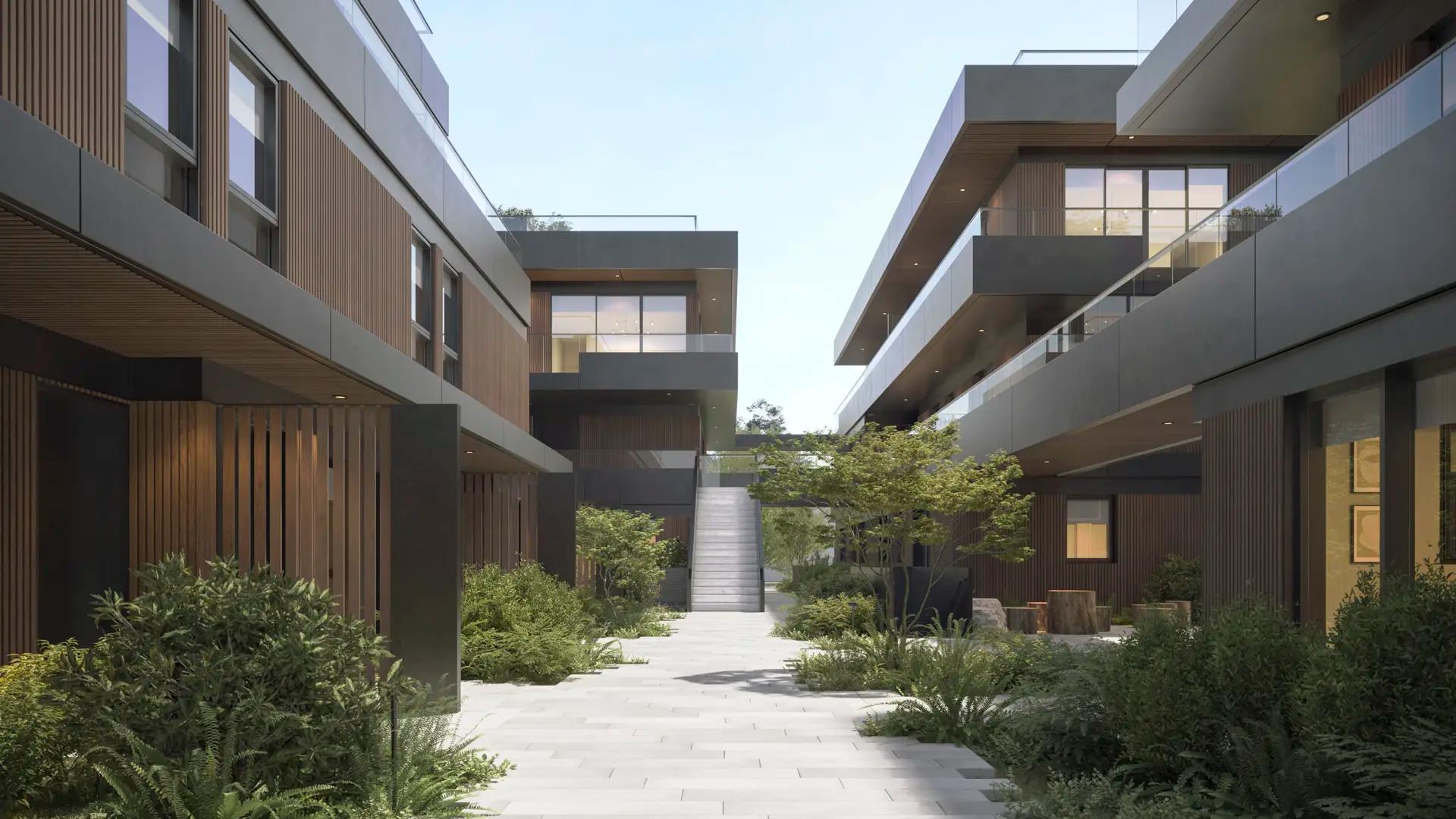




Selling
Preconstruction
From $749,000
16
26
1 - 3
1 - 3
Contact sales center
Get additional information including price lists and floor plans.
Similar communities nearby
Interested? Receive updates
Stay informed with Livabl updates on new community details and available inventory.
Hours
| Mon | 12pm - 5pm (Appointment only) |
| Tues | 12pm - 5pm (Appointment only) |
| Wed | 12pm - 5pm (Appointment only) |
| Thurs | 12pm - 5pm (Appointment only) |
| Fri | Closed |
| Sat | 12pm - 5pm |
| Sun | 12pm - 5pm |
