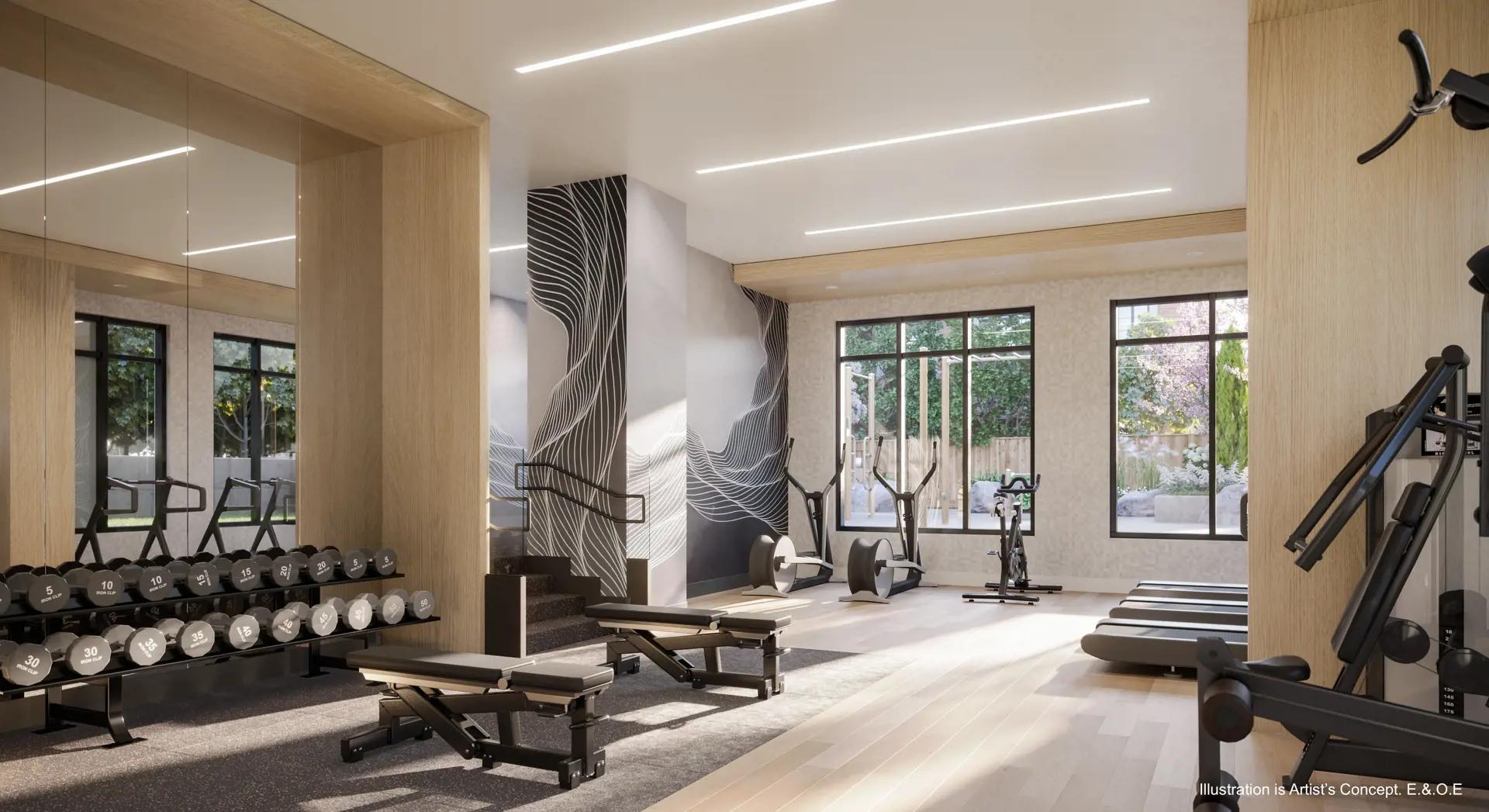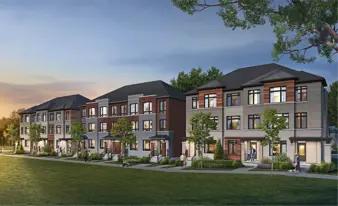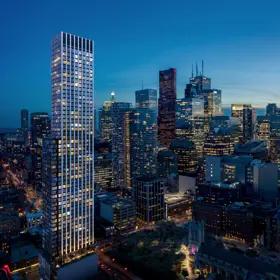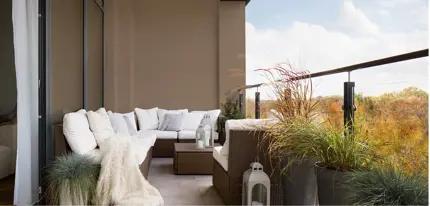


















Boulevard at The Thornhill
By Baif Developments
and The Daniels Corporation
| The Thornhill master planned community
Selling
MOVE IN NOW
Selling
Complete
From $634,900 to $819,900
Available
3
1 - 3
1 - 3
760 - 1,242
$835
Contact sales center
Get additional information including price lists and floor plans.
Featured communities
Interested? Receive updates
Stay informed with Livabl updates on new community details and available inventory.







