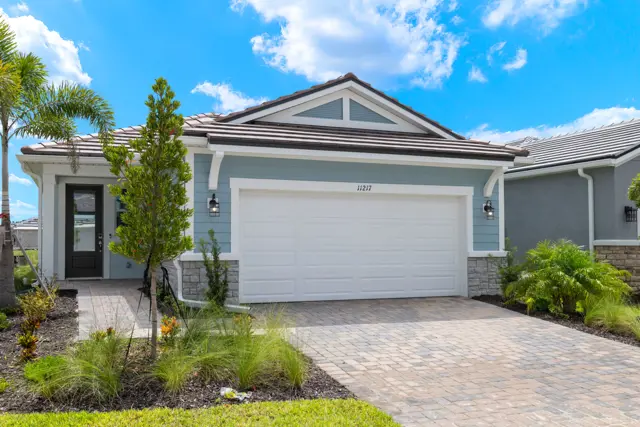


















11217 LIVEWELL CT
11410 Myakka Blue Drive, Venice, FL 34293




Contact sales center
Request additional information including price lists and floor plans.
Floor plan
Lapis
Brightmore at Wellen Park
At 1,687 sq. ft., the Lapis is a single-family home design with generous, air- and light-filled living space. The impressive kitchen will become the center of your daily living and your most special occasions. A walk-in corner pantry and flush breakfast bar help keep everything tidy, and the open-concept dining area and Great Room connects you to the covered lanai. The owners suite is tucked away in the rear corner of the home and includes a spacious walk-in closet, linen closet and private bath. A flex room provides even more living options whether you use it as a craft room, workout space or home office.
Interested? Receive the latest updates
Stay informed with Livabl updates on new community details and available inventory.


