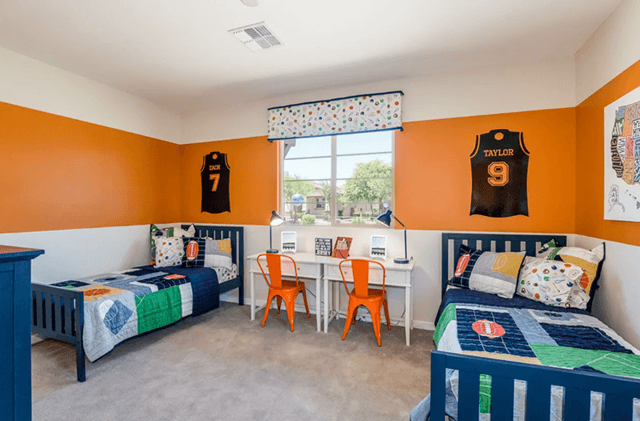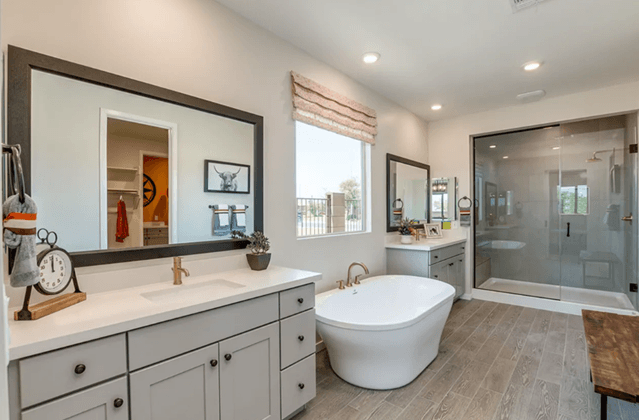








Similar 3 bedroom single family homes nearby
Floor plan
Amber
Forté at Granite Vista
The Amber’s thoughtful design offers both open-concept living and private spaces for every member of the family. The large entryway leads to multiple areas of the house, starting with access to a large laundry room, access to the two-car garage and a powder room. Down another hall, there’s two bedrooms with walk-in closets and a full bathroom. Then, the great room is open to the dining area and spacious kitchen, with a large corner pantry and island. The living space also provides access to the covered back patio. Off the great room is the master bedroom, which features a huge master bathroom that includes two separate vanities, a standalone tub, seated shower, walk-in closet and water closet. Source: Elliott Homes
Interested? Receive updates
Stay informed with Livabl updates on new community details and available inventory.






