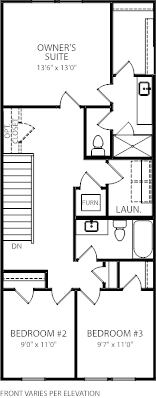





































569 Marthas View Way
Meadow at Jones Dairy Townhome...
For sale
MOVE IN READY
For sale
Status
$334,650
Price USD
1225 Bessie Court, Wake Forest, NC 27587
Townhouse
2
Stories
3
Beds
2
Full baths
1
Half baths
1,631
SqFt
Description
New Two-Level Townhome in Wake Forest, NC. The Southport boasts two levels of functional, low-maintenance living with a one-car garage and optional screened-in porch on the main level, paired with the Drees signature open living triangle. The second level includes three bedrooms, multiple bathrooms and a convenient area for laundry. The main level has an open living space that leads to an optional cozy screened-in porch. Virtual tours are for illustrative purposes only.




569 Marthas View Way details
Address: Wake Forest, NC 27587
Plan type: Two+ Story
Beds: 3
Full baths: 2
Half baths: 1
SqFt: 1,631
Ownership: Fee simple
Interior size: 1,631 SqFt
Lot pricing included: Yes
Garage: 1
Contact sales center
Request additional information including price lists and floor plans.
Price history
04/11/2025
Unit listed as Sold
02/24/2025
Unit listed as For sale at $334,650
08/03/2024
Unit listed as Sold
07/25/2024
Unit listed as For sale at $335,650
Floor plan
SOUTHPORT
Meadow at Jones Dairy Townhomes
The Southport has a conveniently open layout and a cozy three-bedroom second level. The primary suite is located privately in the rear of the second story, connected to a large bathroom and walk-in closet. The great room is the central focal point of the main level which also includes a dining area and a kitchen with an island. Convenient second-level laundry makes it easy for all residents!
For sale
Status
From $339,100
Price USD
Townhouse
3
Beds
3
Full baths
1
Half baths
From 1,631
SqFt
Interested? Receive the latest updates
Stay informed with Livabl updates on new community details and available inventory.
Last update: Apr 11, 2025
Livabl offers the largest catalog of new construction homes. Our database is populated by data feeds from builders, third-party data sets, manual research and analysis of public data. Livabl strives for accuracy and we make every effort to verify information. However, Livabl is not liable for the use or misuse of the site's information. The information displayed on Livabl.com is for reference only.


