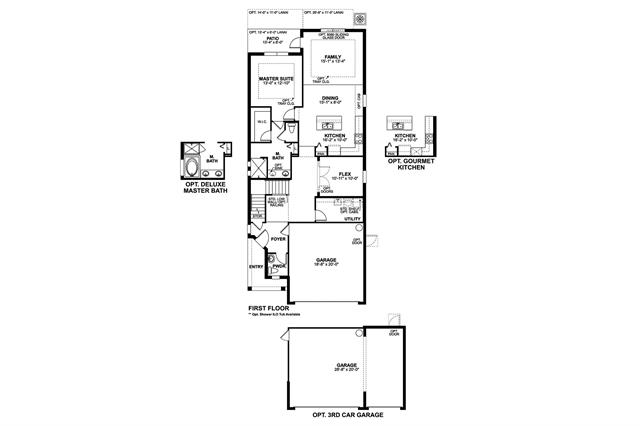Sold
Status
7989 Roma Dune Drive, Wesley Chapel, FL 33545
Single family
3
Beds
2
Full baths
1
Half baths
2,292
SqFt
Description
As you approach the two-story Herrera you will be greeted with the perfect family home. It features 3 bedrooms plus a bonus room and 2.5 baths with the master suite on the first floor.
Once you enter through the entryway you will be greeted with a powder room and foyer that leads you to the staircase for upstairs. If you continue on straight you will reach the utility room with your brand new washer and dryer, which will come into great use after going out and having fun all day.
Continuing on that hallway you will be greeted with a flex room. Perfect for a home office or is also ideal for some gym equipment. At the end of the hallway you will be greeted with a large kitchen with island that opens to the dining room so you can easily enjoy all those great family meals.
To the side of the kitchen and dining room you will find a door that leads to the owner’s suite that includes a large bedroom, oversized walk-in closet and owner’s bath with dual vanity and walk-in shower. Talk about tranquility with a first floor owner’s suite, while all other bedrooms are located upstairs.
Just behind the dining room is an oversized family room where everyone can lounge and enjoy a great game on your big screen TV. The family room also has an entrance to your backyard patio where you can start up the grill and make some burgers and hot dogs.
If you choose to go up the staircase you will immediately




7462 Yale Harbor Drive details
Address: Wesley Chapel, FL 33545
Plan type: Detached Two+ Story
Beds: 3
Full baths: 2
Half baths: 1
SqFt: 2,292
Ownership: Condominium
Interior size: 2,292 SqFt
Lot pricing included: Yes
7462 Yale Harbor Drive is now sold.
Check out available nearby homes below.
Similar 3 bedroom single family homes nearby
Price history
01/14/2020
Unit listed as Sold
01/09/2020
Unit listed as For sale at $376,010
Last update: Dec 07, 2021
Livabl offers the largest catalog of new construction homes. Our database is populated by data feeds from builders, third-party data sets, manual research and analysis of public data. Livabl strives for accuracy and we make every effort to verify information. However, Livabl is not liable for the use or misuse of the site's information. The information displayed on Livabl.com is for reference only.











































































