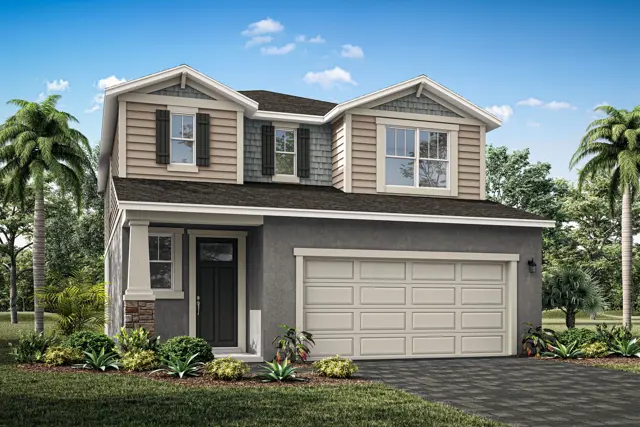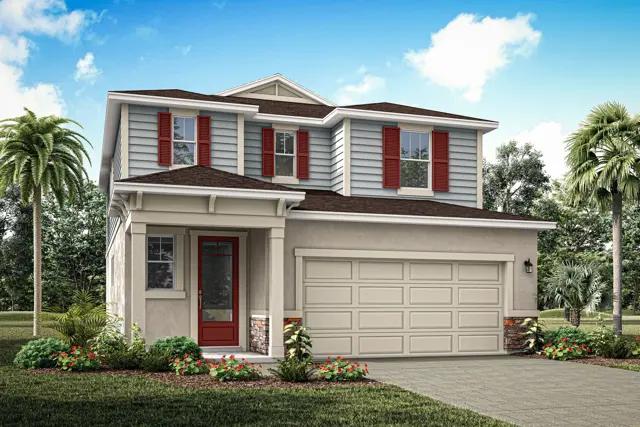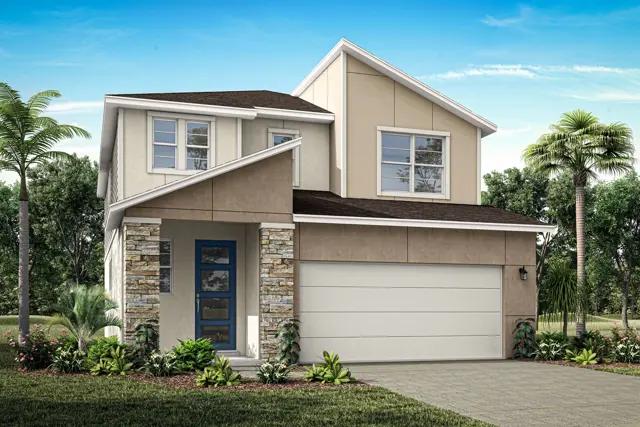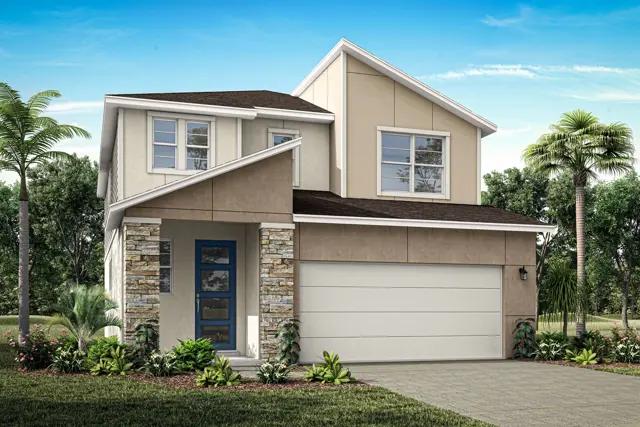



31081 PENDLETON LANDING CIRCLE
Pendleton at Chapel Crossings
Sold
Sold
2
3
2
1
2,319
31081 PENDLETON LANDING CIRCLE details
Address: Wesley Chapel, FL 33545
Plan type: Detached Two+ Story
Beds: 3
Full baths: 2
Half baths: 1
SqFt: 2,319
Ownership: Fee simple
Interior size: 2,319 SqFt
Lot pricing included: Yes
Basement: No
Garage: 2
31081 PENDLETON LANDING CIRCLE is now sold.
Check out available nearby homes below.
Similar 3 bedroom single family homes nearby
Floor plan
Woodruff
Pendleton at Chapel Crossings
The 2,319 sq. ft. Woodruff plan offers 3 bedrooms, 2.5 baths and a 2-car garage. The large, open kitchen connects to the Great Room and dining room. There is also a study perfect for a home office, and a downstairs powder bath. The covered lanai provides a relaxing outdoor living space. Upstairs, the spacious loft adds an additional living space, and the 2 secondary bedrooms share a full bath. The private owners suite features a relaxing owners bath with a large walk-in closet. Floorplan and renderings are preliminary.
Interested? Receive updates
Stay informed with Livabl updates on new community details and available inventory.






