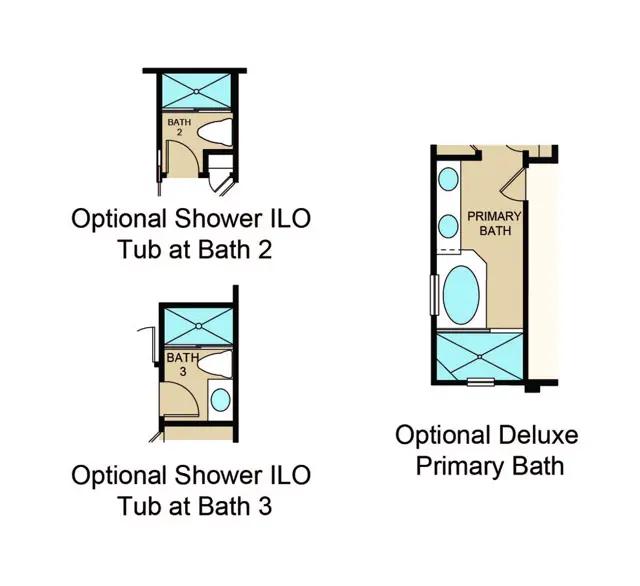















































Similar 4 bedroom single family homes nearby
Floor plan
Barbados
River Landing
The Barbados is a popular floor plan by Taylor Morrison with flexible options to fit your needs. This home features 3,422 sq.ft., 4 bedrooms, 3.5 bathrooms, study, flex & game rooms. Enter this home and be greeted by several archways highlighting the formal gathering and dining rooms. Across the foyer is a study with double doors which can be turned into a 5th bedroom. Continue into the home and be greeted by a spacious kitchen with impressive cabinet space, double door pantry, and large island. The kitchen casual dining area features a bay window. The spacious gathering room has sliding glass doors overlooking a covered lanai. Upstairs there is a large loft/game room area, 4 bedrooms, and 3 bathrooms. Two of the secondary bedrooms open to a connected bathroom and another secondary bedroom has a bay window. The separate primary suite features a balcony and lu...








