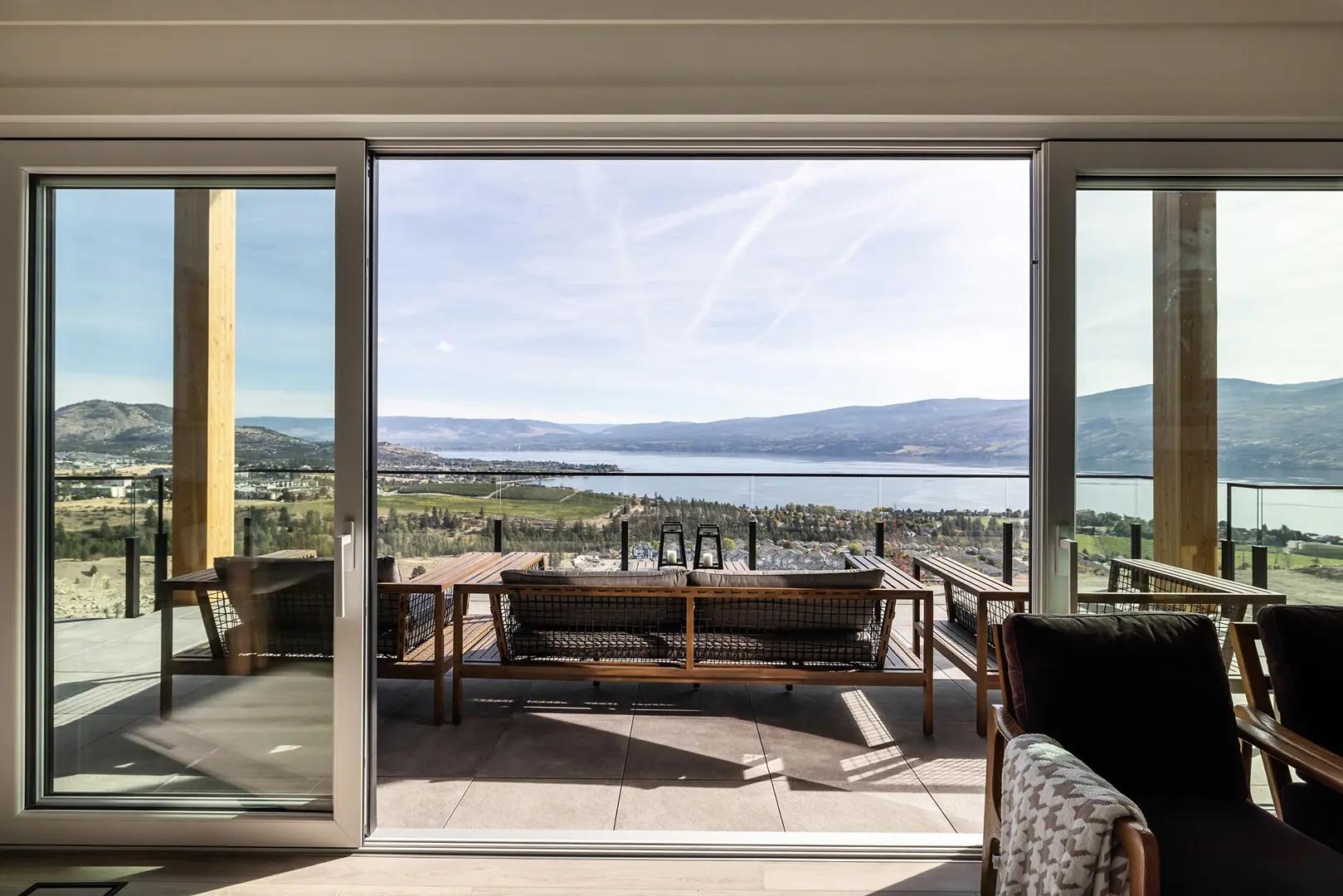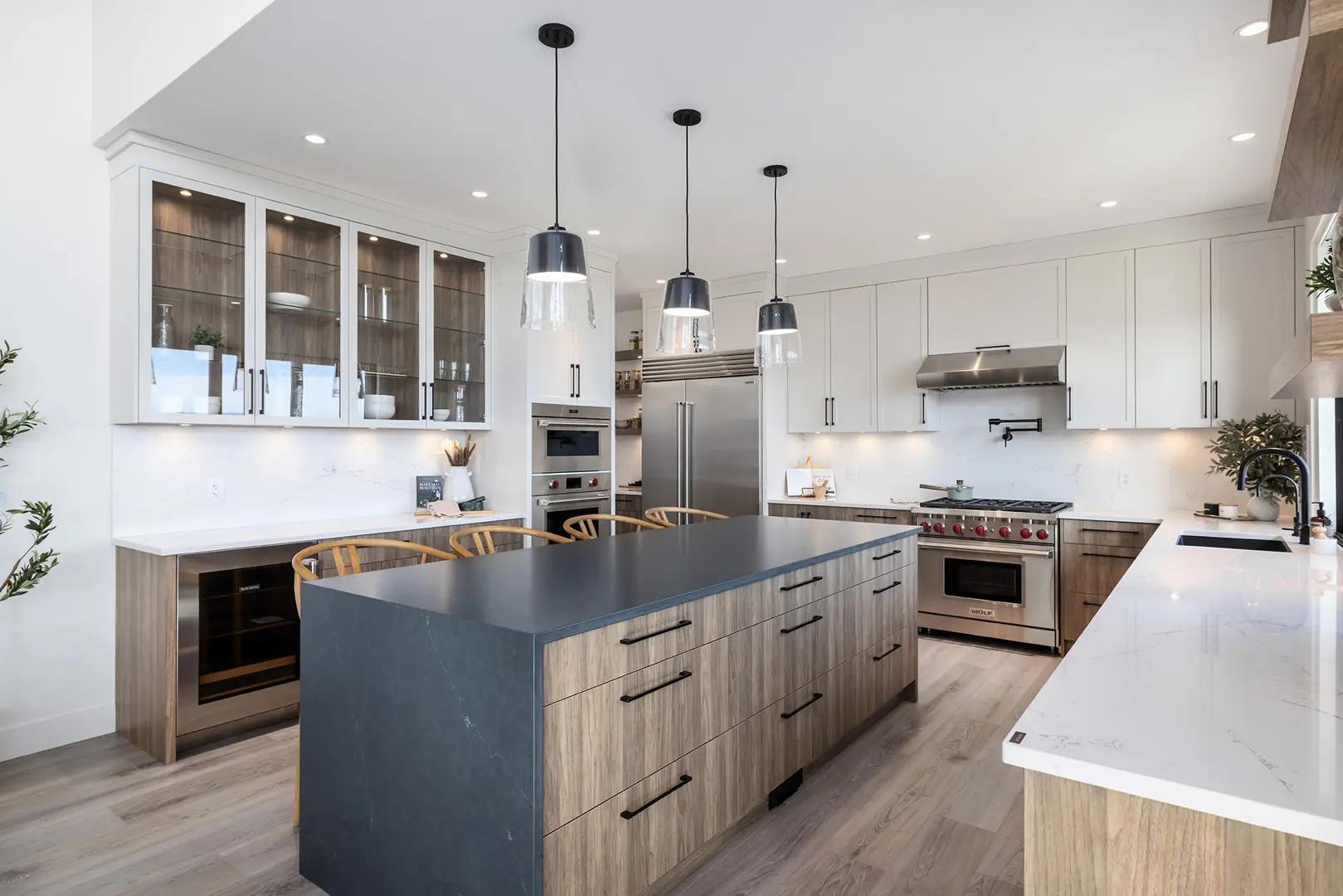











Shorerise
By Emil Anderson Properties
, Dilworth Homes
, Richmond Custom Homes
, 3rd Generation Homes
and Everton Ridge Homes
| Shorerise master planned community
Selling
Construction
Selling
Construction
From $1,309,900 to $1,319,900
3 - 5
3 - 5
2,925 - 2,928
Contact sales center
Get additional information including price lists and floor plans.
Interested? Receive updates
Stay informed with Livabl updates on new community details and available inventory.
Hours
| Mon | 12pm - 4pm (Appointment only) |
| Tues | 12pm - 4pm (Appointment only) |
| Wed | 12pm - 4pm (Appointment only) |
| Thurs | Closed |
| Fri | Closed |
| Sat | Closed |
| Sun | Closed |