




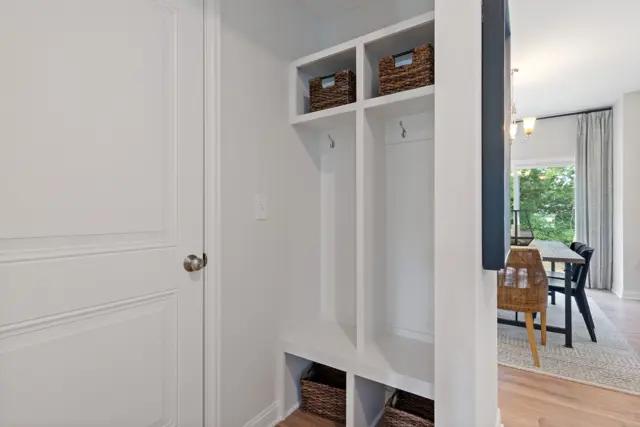


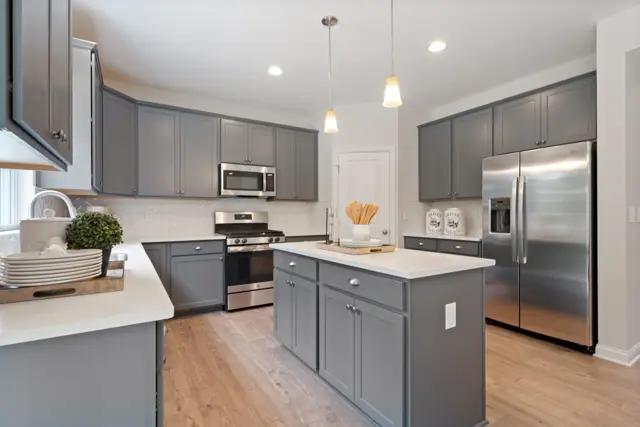
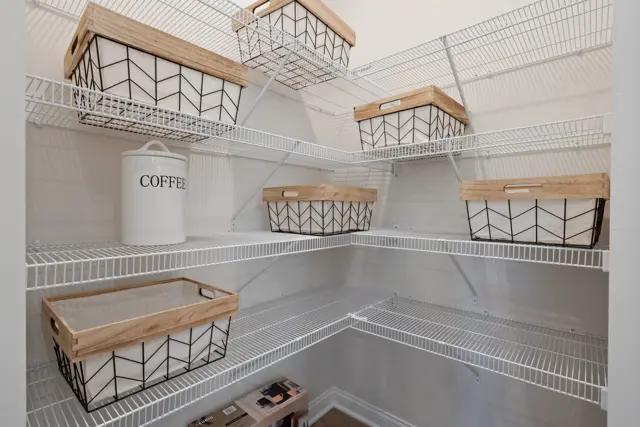



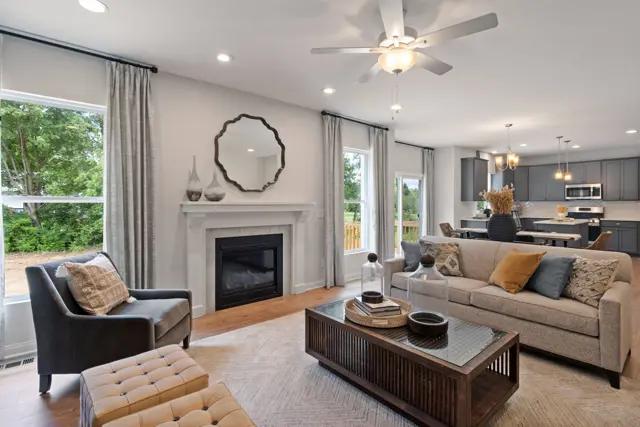


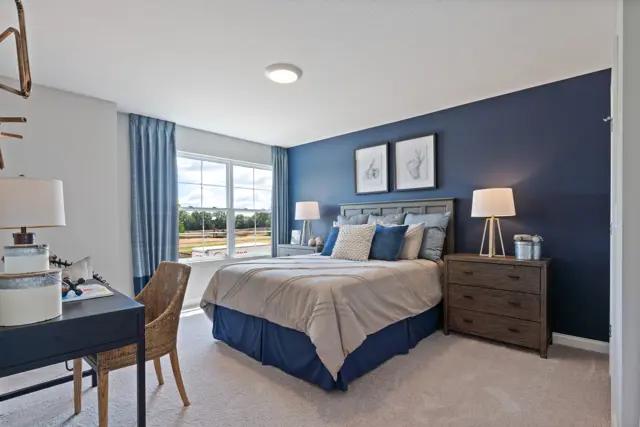











Sold
2
4
2
1
2,336
6495 Drasco Drive details
Address: Westerville, OH 43081
Plan type: Detached Two+ Story
Beds: 4
Full baths: 2
Half baths: 1
SqFt: 2,336
Ownership: Fee simple
Interior size: 2,336 SqFt
Lots available: 2
Lot pricing included: Yes
Garage: 2
6495 Drasco Drive is now sold.
Similar communities nearby
Floor plan
Images coming soon
Sold
Findlay
Walnut Woods
Welcome home to the Findlay: a two-story home with 4 bedrooms including a second-floor owners suite, 2.5 bathrooms, and a convenient second-floor laundry room. This home includes a traditional front elevation, with a covered front porch and a 2-car garage. Select the farmhouse elevation, with full front porch, decorative columns, and batten board siding, or the craftsman elevation with full front porch, tapered columns, and stone and shake shingle accents.

